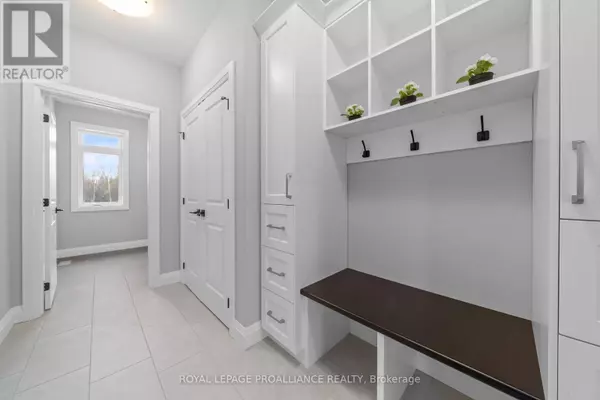
5 MACKENZIE JOHN CRESCENT Brighton, ON K0K1H0
3 Beds
3 Baths
1,499 SqFt
OPEN HOUSE
Sun Nov 24, 2:30pm - 4:00pm
UPDATED:
Key Details
Property Type Single Family Home
Sub Type Freehold
Listing Status Active
Purchase Type For Sale
Square Footage 1,499 sqft
Price per Sqft $627
Subdivision Brighton
MLS® Listing ID X8178922
Style Bungalow
Bedrooms 3
Originating Board Central Lakes Association of REALTORS®
Property Description
Location
State ON
Rooms
Extra Room 1 Lower level 4.04 m X 3.2 m Office
Extra Room 2 Lower level 3.2 m X 5.08 m Other
Extra Room 3 Lower level 6.5 m X 6.3 m Recreational, Games room
Extra Room 4 Lower level 4.37 m X 3.05 m Bedroom 3
Extra Room 5 Main level 2.26 m X 2.51 m Foyer
Extra Room 6 Main level 5.03 m X 5.31 m Great room
Interior
Heating Forced air
Cooling Central air conditioning, Air exchanger
Exterior
Garage Yes
Waterfront No
View Y/N No
Total Parking Spaces 6
Private Pool No
Building
Story 1
Sewer Sanitary sewer
Architectural Style Bungalow
Others
Ownership Freehold







