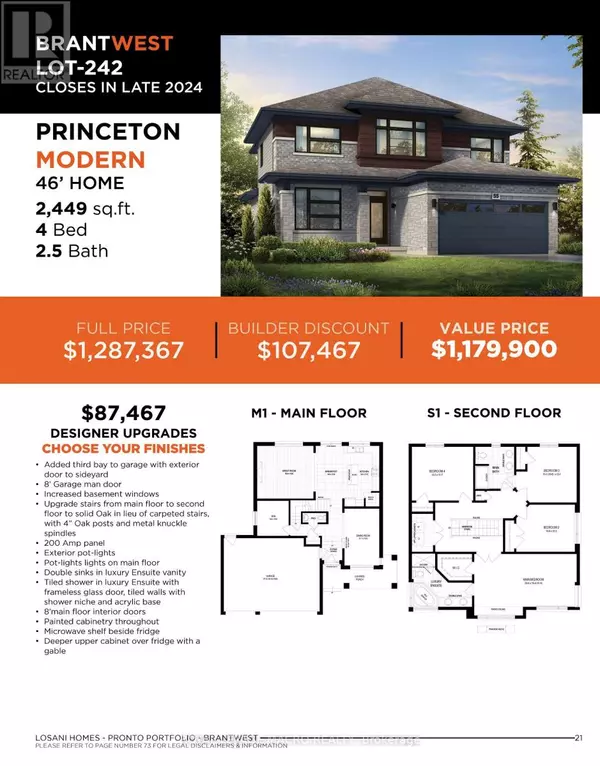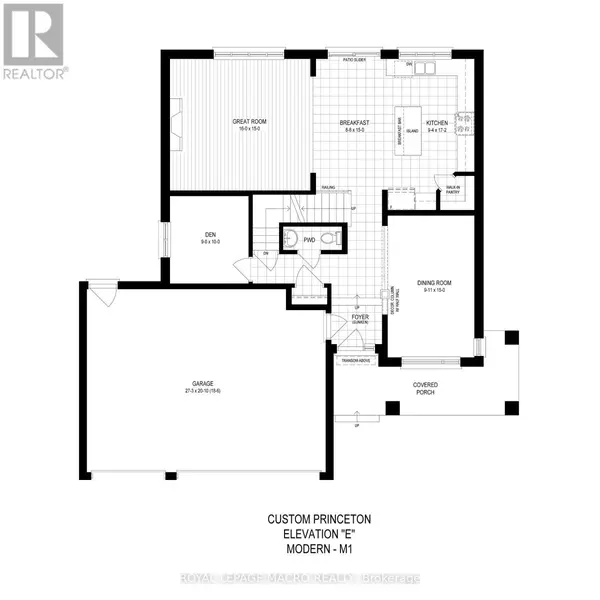
479 Blackburn DR #Lot 242 Brantford, ON N3T0T1
4 Beds
3 Baths
1,999 SqFt
UPDATED:
Key Details
Property Type Single Family Home
Sub Type Freehold
Listing Status Active
Purchase Type For Sale
Square Footage 1,999 sqft
Price per Sqft $590
MLS® Listing ID X8340658
Bedrooms 4
Half Baths 1
Originating Board Toronto Regional Real Estate Board
Property Description
Location
State ON
Rooms
Extra Room 1 Second level Measurements not available Bathroom
Extra Room 2 Second level Measurements not available Laundry room
Extra Room 3 Second level 6.71 m X 4.06 m Primary Bedroom
Extra Room 4 Second level 4.19 m X 3.12 m Bedroom 2
Extra Room 5 Second level 3.99 m X 3.68 m Bedroom 3
Extra Room 6 Second level 4.04 m X 3.53 m Bedroom 4
Interior
Heating Forced air
Exterior
Garage Yes
View Y/N No
Total Parking Spaces 6
Private Pool No
Building
Story 2
Sewer Sanitary sewer
Others
Ownership Freehold







