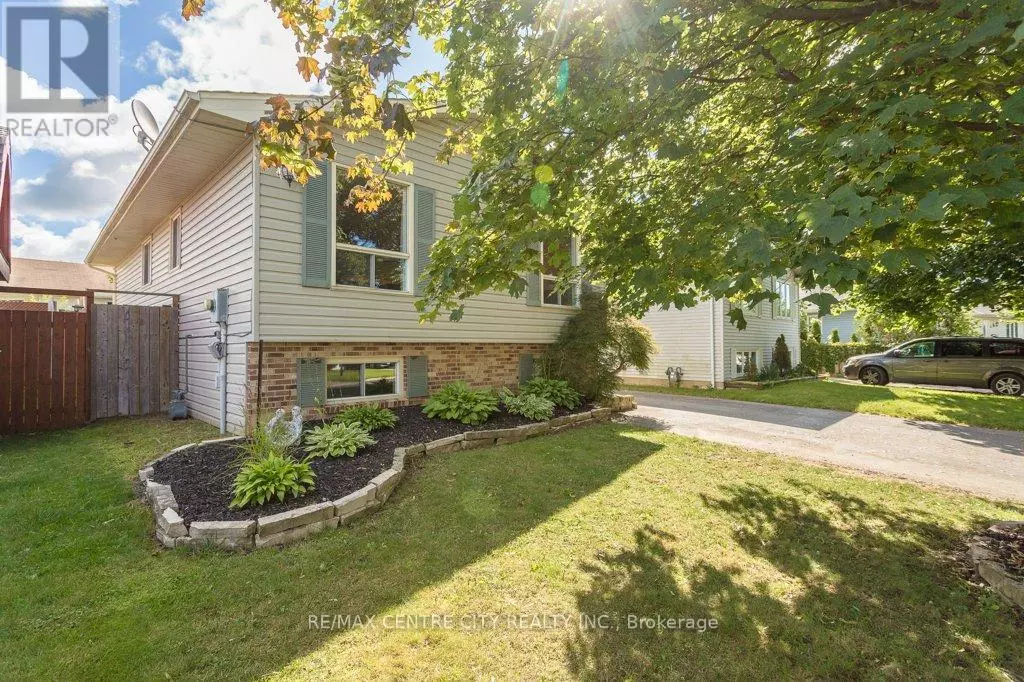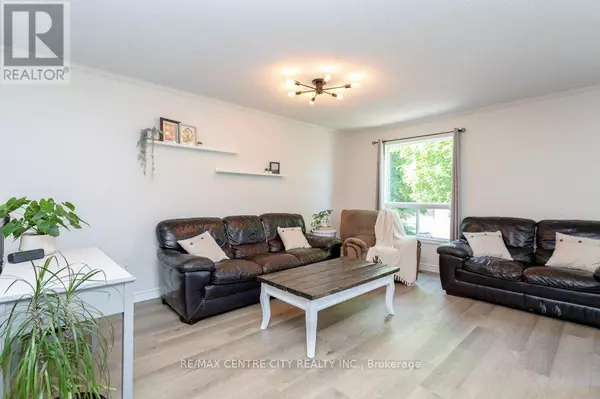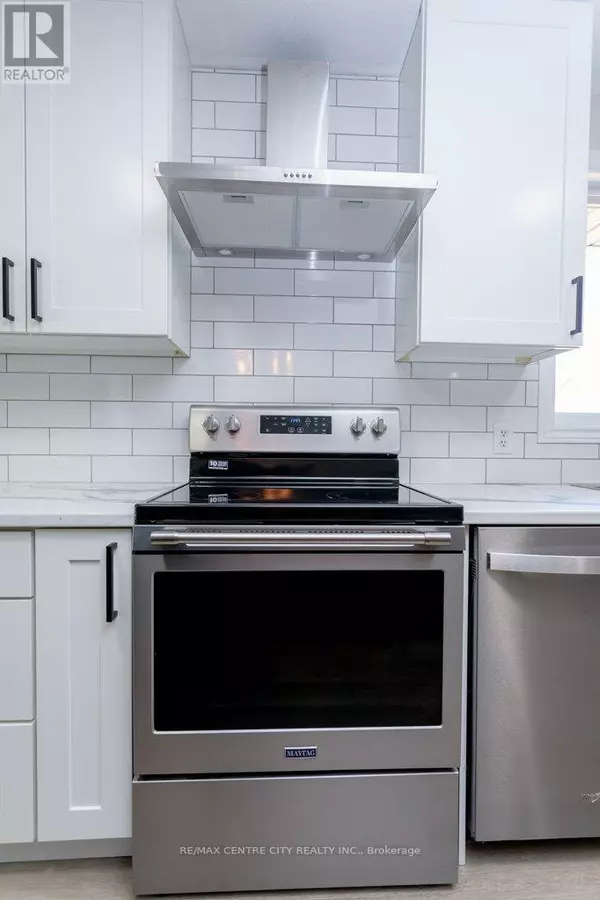
55 MELANIE DRIVE E Aylmer (ay), ON N5H3G6
4 Beds
2 Baths
UPDATED:
Key Details
Property Type Single Family Home
Sub Type Freehold
Listing Status Active
Purchase Type For Sale
Subdivision Ay
MLS® Listing ID X8436876
Style Bungalow
Bedrooms 4
Originating Board London and St. Thomas Association of REALTORS®
Property Description
Location
State ON
Rooms
Extra Room 1 Basement 3.86 m X 3.5 m Utility room
Extra Room 2 Basement 6.55 m X 8.33 m Family room
Extra Room 3 Basement 4.71 m X 4.59 m Primary Bedroom
Extra Room 4 Basement 3.89 m X 3.48 m Bathroom
Extra Room 5 Main level 2.78 m X 3.52 m Kitchen
Extra Room 6 Main level 2.78 m X 1.94 m Dining room
Interior
Heating Forced air
Cooling Central air conditioning
Exterior
Garage No
Fence Fenced yard
Community Features Community Centre
Waterfront No
View Y/N No
Total Parking Spaces 3
Private Pool No
Building
Lot Description Landscaped
Story 1
Sewer Sanitary sewer
Architectural Style Bungalow
Others
Ownership Freehold







