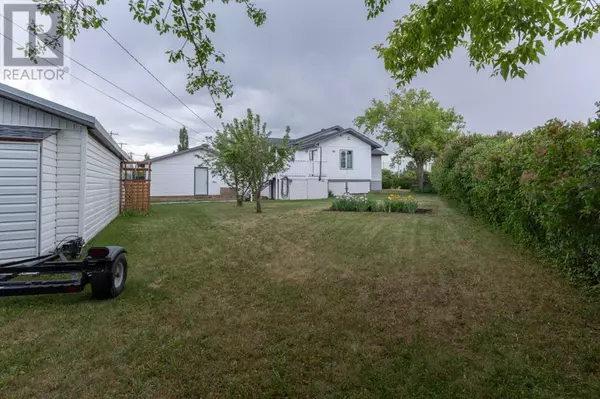
4602 51 Street Forestburg, AB T0B1N0
4 Beds
3 Baths
1,376 SqFt
UPDATED:
Key Details
Property Type Single Family Home
Sub Type Freehold
Listing Status Active
Purchase Type For Sale
Square Footage 1,376 sqft
Price per Sqft $282
Subdivision Forestburg
MLS® Listing ID A2143791
Style Bungalow
Bedrooms 4
Originating Board Central Alberta REALTORS® Association
Year Built 2003
Lot Size 10,000 Sqft
Acres 10000.0
Property Description
Location
State AB
Rooms
Extra Room 1 Basement 22.00 Ft x 11.83 Ft Family room
Extra Room 2 Basement Measurements not available 4pc Bathroom
Extra Room 3 Basement 20.92 Ft x 12.75 Ft Kitchen
Extra Room 4 Basement 10.33 Ft x 8.83 Ft Bedroom
Extra Room 5 Basement 14.67 Ft x 8.83 Ft Bedroom
Extra Room 6 Basement 15.42 Ft x 15.67 Ft Laundry room
Interior
Cooling None
Flooring Hardwood, Tile, Vinyl Plank
Fireplaces Number 1
Exterior
Parking Features Yes
Garage Spaces 2.0
Garage Description 2
Fence Partially fenced
Community Features Golf Course Development
View Y/N No
Total Parking Spaces 5
Private Pool No
Building
Lot Description Landscaped, Lawn
Story 1
Architectural Style Bungalow
Others
Ownership Freehold







