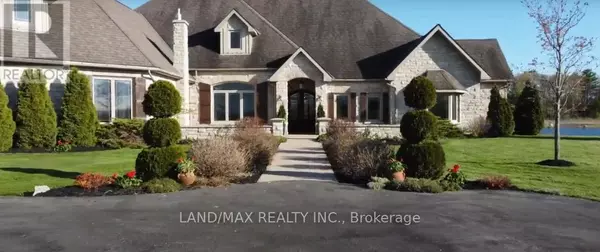
1632 COUNTY RD 11 Stone Mills, ON K7R3L2
4 Beds
3 Baths
3,499 SqFt
UPDATED:
Key Details
Property Type Single Family Home
Sub Type Freehold
Listing Status Active
Purchase Type For Sale
Square Footage 3,499 sqft
Price per Sqft $1,428
MLS® Listing ID X8488936
Style Bungalow
Bedrooms 4
Half Baths 1
Originating Board Toronto Regional Real Estate Board
Property Description
Location
State ON
Rooms
Extra Room 1 Main level 4.98 m X 6.58 m Kitchen
Extra Room 2 Main level 3.63 m X 5.28 m Den
Extra Room 3 Main level 6.93 m X 5.23 m Living room
Extra Room 4 Main level 4.72 m X 4.44 m Dining room
Extra Room 5 Main level 7.37 m X 10.54 m Family room
Extra Room 6 Main level 5.13 m X 5 m Primary Bedroom
Interior
Heating Radiant heat
Cooling Central air conditioning
Flooring Hardwood, Tile
Fireplaces Number 1
Exterior
Garage Yes
Waterfront Yes
View Y/N Yes
View View, Lake view, Direct Water View
Total Parking Spaces 8
Private Pool Yes
Building
Story 1
Sewer Septic System
Architectural Style Bungalow
Others
Ownership Freehold







