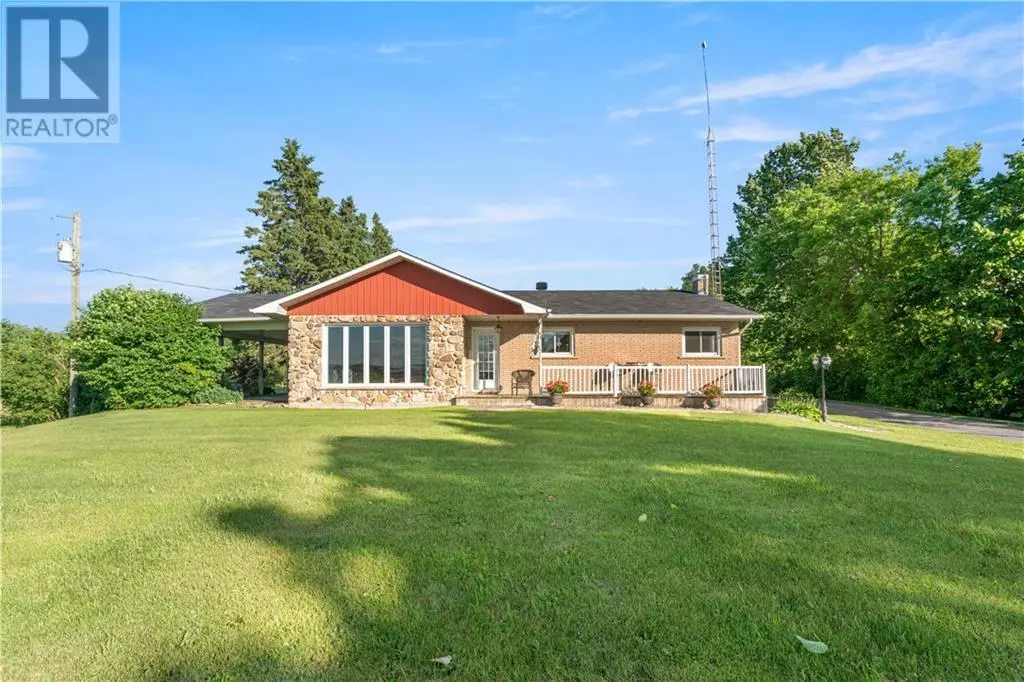
21190 COUNTY 10 ROAD Alexandria, ON K0C1A0
4 Beds
2 Baths
2.1 Acres Lot
UPDATED:
Key Details
Property Type Single Family Home
Sub Type Freehold
Listing Status Active
Purchase Type For Sale
Subdivision Glen Robertson Road
MLS® Listing ID 1400936
Style Bungalow
Bedrooms 4
Originating Board Cornwall & District Real Estate Board
Year Built 1972
Lot Size 2.100 Acres
Acres 91476.0
Property Description
Location
State ON
Rooms
Extra Room 1 Basement 27'3\" x 14'8\" Utility room
Extra Room 2 Basement 7'6\" x 6'6\" 3pc Bathroom
Extra Room 3 Basement 9'9\" x 14'8\" Bedroom
Extra Room 4 Basement 46'2\" x 18'3\" Recreation room
Extra Room 5 Main level 22'1\" x 16'5\" Living room
Extra Room 6 Main level 7'7\" x 16'10\" Kitchen
Interior
Heating Forced air
Cooling Central air conditioning
Flooring Hardwood, Laminate, Ceramic
Fireplaces Number 1
Exterior
Garage Yes
Waterfront No
View Y/N No
Total Parking Spaces 10
Private Pool No
Building
Story 1
Sewer Septic System
Architectural Style Bungalow
Others
Ownership Freehold







