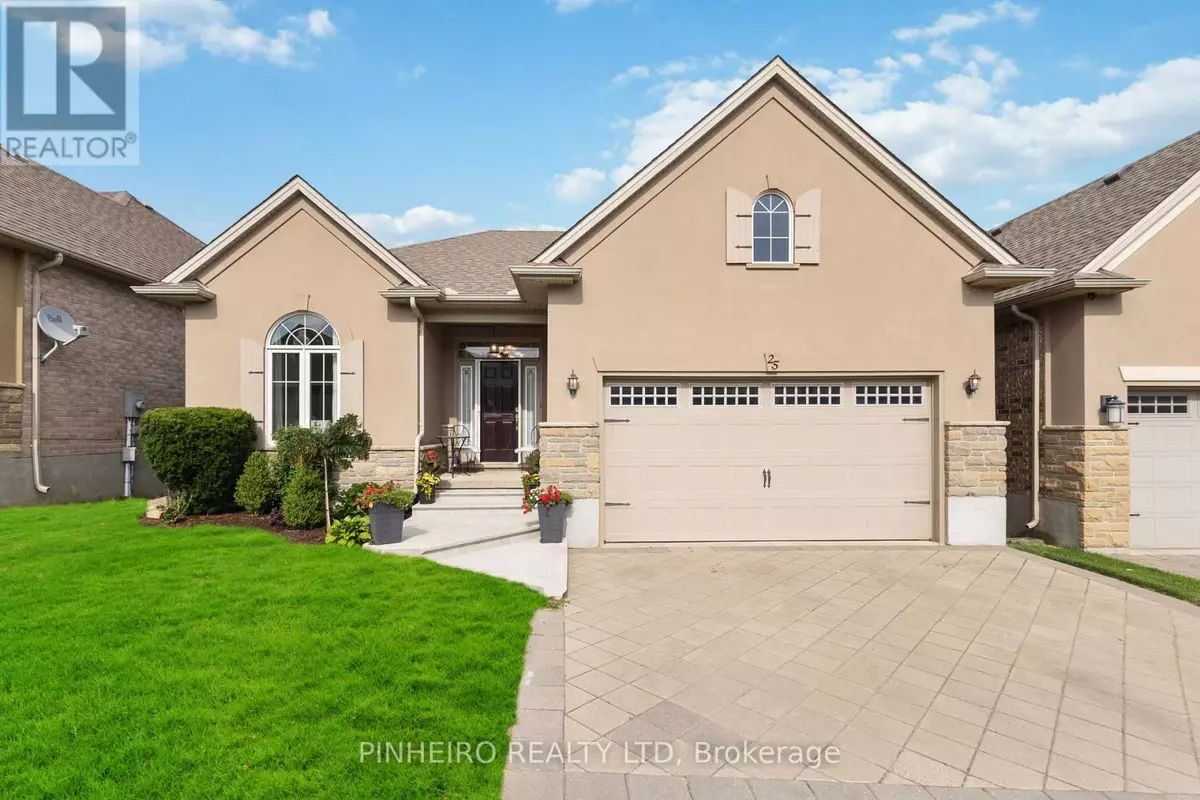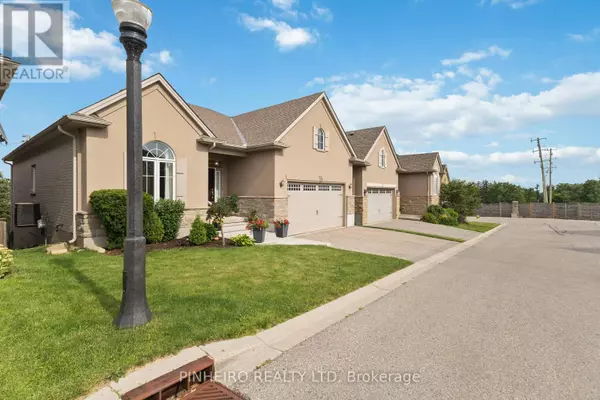
2615 Colonel Talbot RD #25 London, ON N6K5B4
4 Beds
3 Baths
3,249 SqFt
UPDATED:
Key Details
Property Type Condo
Sub Type Condominium/Strata
Listing Status Active
Purchase Type For Sale
Square Footage 3,249 sqft
Price per Sqft $261
Subdivision South K
MLS® Listing ID X9014037
Style Bungalow
Bedrooms 4
Condo Fees $185/mo
Originating Board London and St. Thomas Association of REALTORS®
Property Description
Location
State ON
Rooms
Extra Room 1 Lower level 4.24 m X 4.15 m Bedroom 3
Extra Room 2 Lower level 7.43 m X 9.02 m Recreational, Games room
Extra Room 3 Main level 3.38 m X 3.72 m Dining room
Extra Room 4 Main level 4.02 m X 5.97 m Living room
Extra Room 5 Main level 3.47 m X 3.66 m Kitchen
Extra Room 6 Main level 3.07 m X 1.65 m Laundry room
Interior
Heating Forced air
Cooling Central air conditioning
Flooring Hardwood
Exterior
Garage Yes
Fence Fenced yard
Community Features Pet Restrictions
Waterfront No
View Y/N No
Total Parking Spaces 4
Private Pool No
Building
Story 1
Architectural Style Bungalow
Others
Ownership Condominium/Strata







