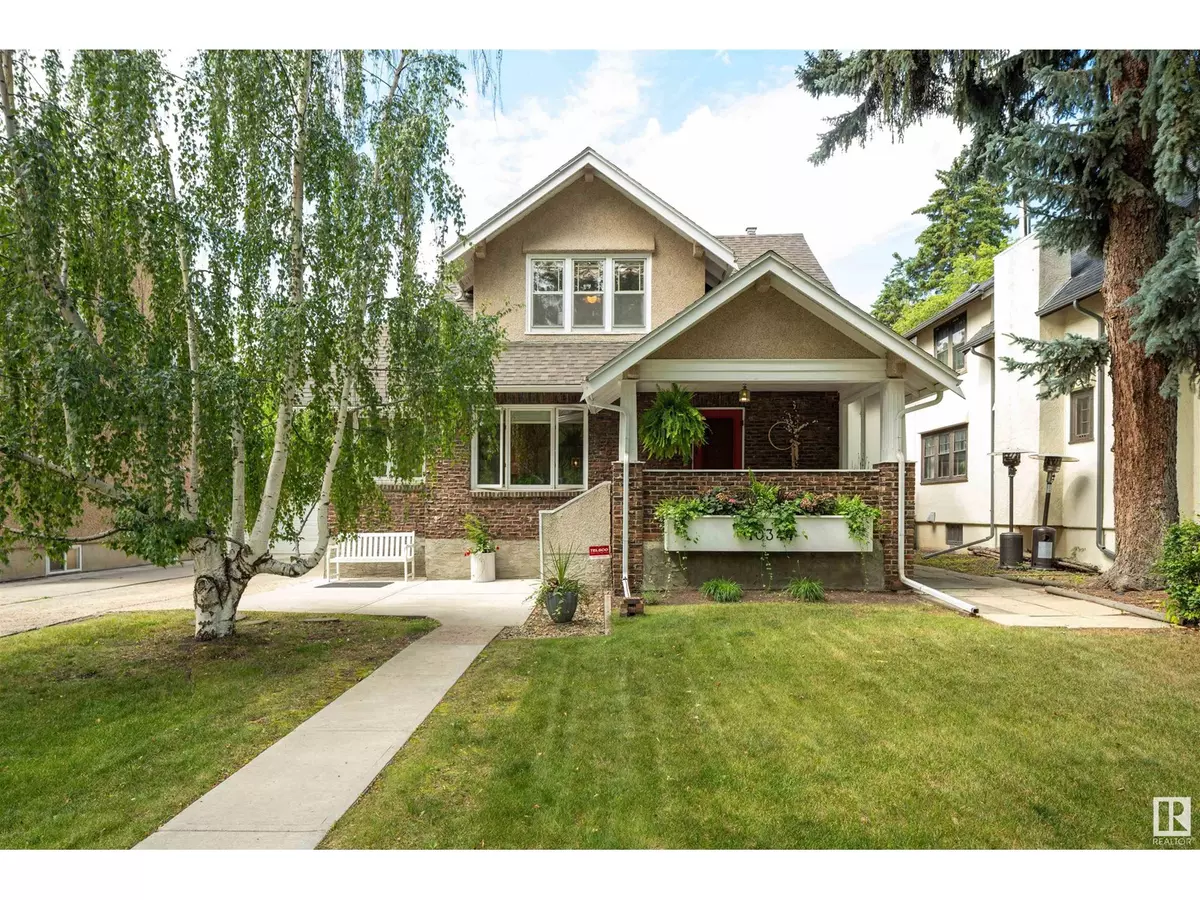
10344 127 ST NW Edmonton, AB T5N1V7
4 Beds
3 Baths
2,494 SqFt
UPDATED:
Key Details
Property Type Single Family Home
Sub Type Freehold
Listing Status Active
Purchase Type For Sale
Square Footage 2,494 sqft
Price per Sqft $300
Subdivision Westmount
MLS® Listing ID E4400393
Bedrooms 4
Half Baths 1
Originating Board REALTORS® Association of Edmonton
Year Built 1927
Lot Size 5,747 Sqft
Acres 5747.282
Property Description
Location
State AB
Rooms
Extra Room 1 Basement 6.97 m X 5.95 m Bedroom 4
Extra Room 2 Main level 4.25 m X 5.54 m Living room
Extra Room 3 Main level 3.79 m X 3.84 m Dining room
Extra Room 4 Main level 3.17 m X 6.05 m Kitchen
Extra Room 5 Main level 3.82 m X 6.42 m Family room
Extra Room 6 Main level 1.97 m X 3.43 m Den
Interior
Heating Forced air
Cooling Central air conditioning
Fireplaces Type Unknown
Exterior
Garage Yes
Waterfront No
View Y/N No
Private Pool No
Building
Story 2
Others
Ownership Freehold







