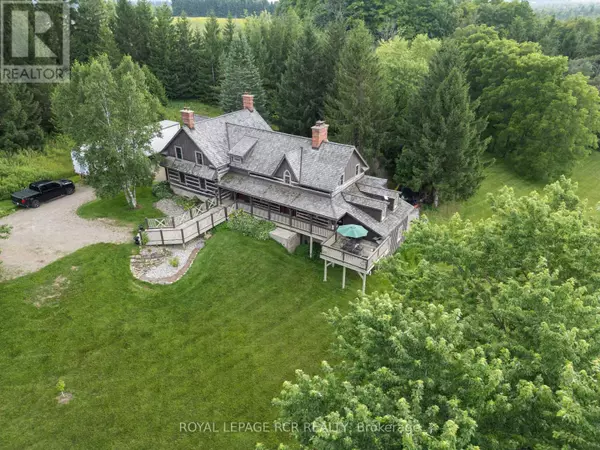
5795 SECOND LINE Erin, ON L0N1N0
4 Beds
4 Baths
2,999 SqFt
UPDATED:
Key Details
Property Type Single Family Home
Sub Type Freehold
Listing Status Active
Purchase Type For Sale
Square Footage 2,999 sqft
Price per Sqft $733
Subdivision Rural Erin
MLS® Listing ID X9246050
Bedrooms 4
Half Baths 1
Originating Board Toronto Regional Real Estate Board
Property Description
Location
State ON
Rooms
Extra Room 1 Second level 6.92 m X 6.84 m Recreational, Games room
Extra Room 2 Second level 3.44 m X 2.64 m Bedroom
Extra Room 3 Second level 2.64 m X 3.41 m Bedroom 2
Extra Room 4 Second level 5.57 m X 6.12 m Primary Bedroom
Extra Room 5 Basement 4 m X 3.44 m Laundry room
Extra Room 6 Basement 5.41 m X 5.43 m Other
Interior
Heating Heat Pump
Cooling Central air conditioning
Flooring Wood, Laminate, Carpeted
Exterior
Garage Yes
Waterfront No
View Y/N No
Total Parking Spaces 11
Private Pool No
Building
Story 1.5
Sewer Septic System
Others
Ownership Freehold







