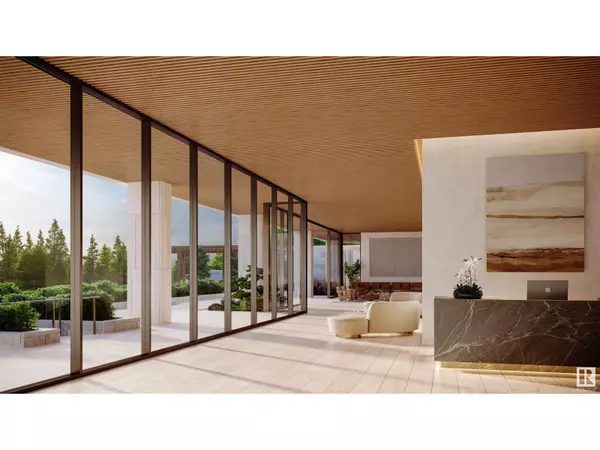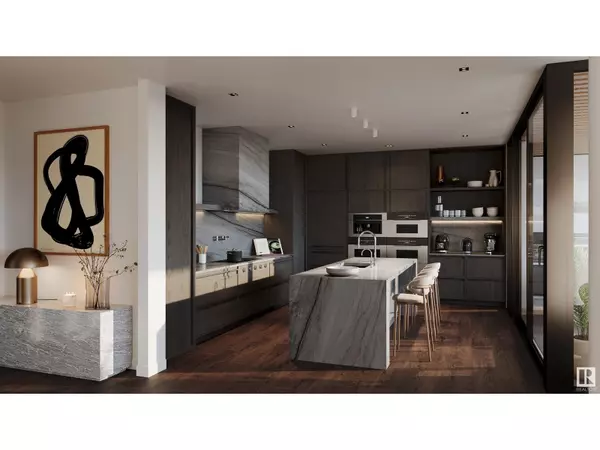
#902 10143 CLIFTON PL NW Edmonton, AB T5H0E7
3 Beds
4 Baths
3,461 SqFt
UPDATED:
Key Details
Property Type Condo
Sub Type Condominium/Strata
Listing Status Active
Purchase Type For Sale
Square Footage 3,461 sqft
Price per Sqft $1,759
Subdivision Westmount
MLS® Listing ID E4402534
Bedrooms 3
Half Baths 1
Condo Fees $2,838/mo
Originating Board REALTORS® Association of Edmonton
Year Built 2024
Lot Size 0.685 Acres
Acres 29823.889
Property Description
Location
State AB
Rooms
Extra Room 1 Main level Measurements not available Living room
Extra Room 2 Main level Measurements not available Dining room
Extra Room 3 Main level Measurements not available Kitchen
Extra Room 4 Main level Measurements not available Den
Extra Room 5 Main level Measurements not available Primary Bedroom
Extra Room 6 Main level Measurements not available Bedroom 2
Interior
Heating Heat Pump
Cooling Central air conditioning
Exterior
Garage Yes
Waterfront No
View Y/N Yes
View Ravine view, Valley view, City view
Total Parking Spaces 3
Private Pool No
Others
Ownership Condominium/Strata







