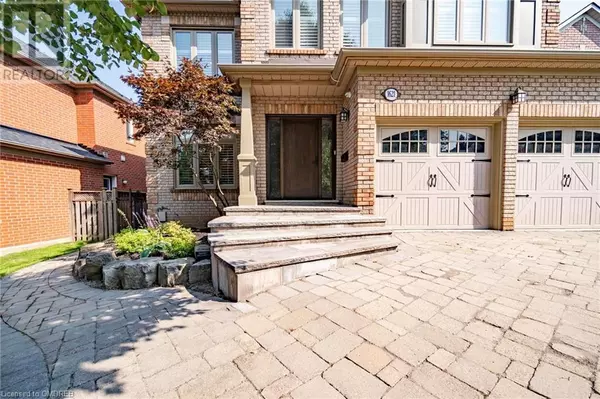
1621 BAYSHIRE Drive Oakville, ON L6H6E4
5 Beds
4 Baths
4,294 SqFt
UPDATED:
Key Details
Property Type Single Family Home
Sub Type Freehold
Listing Status Active
Purchase Type For Sale
Square Footage 4,294 sqft
Price per Sqft $652
Subdivision 1009 - Jc Joshua Creek
MLS® Listing ID 40632795
Style 2 Level
Bedrooms 5
Half Baths 1
Originating Board The Oakville, Milton & District Real Estate Board
Year Built 1995
Property Description
Location
State ON
Rooms
Extra Room 1 Second level Measurements not available 4pc Bathroom
Extra Room 2 Second level 11'5'' x 16'2'' Bedroom
Extra Room 3 Second level 11'10'' x 12'7'' Bedroom
Extra Room 4 Second level 11'1'' x 11'1'' Bedroom
Extra Room 5 Second level Measurements not available Full bathroom
Extra Room 6 Second level 20'2'' x 19'11'' Primary Bedroom
Interior
Heating Forced air,
Cooling Central air conditioning
Fireplaces Number 2
Exterior
Garage Yes
Community Features Community Centre
Waterfront No
View Y/N No
Total Parking Spaces 4
Private Pool No
Building
Lot Description Lawn sprinkler
Story 2
Sewer Municipal sewage system
Architectural Style 2 Level
Others
Ownership Freehold







