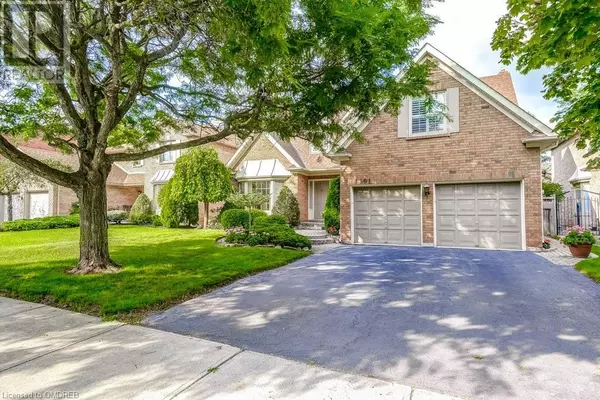
1301 MAPLERIDGE Crescent Oakville, ON L6M2H1
4 Beds
3 Baths
2,704 SqFt
OPEN HOUSE
Sun Nov 24, 2:00pm - 4:00pm
UPDATED:
Key Details
Property Type Single Family Home
Sub Type Freehold
Listing Status Active
Purchase Type For Sale
Square Footage 2,704 sqft
Price per Sqft $739
Subdivision 1007 - Ga Glen Abbey
MLS® Listing ID 40635543
Style 2 Level
Bedrooms 4
Half Baths 1
Originating Board The Oakville, Milton & District Real Estate Board
Year Built 1987
Property Description
Location
State ON
Rooms
Extra Room 1 Second level Measurements not available Full bathroom
Extra Room 2 Second level 9'1'' x 8'6'' 5pc Bathroom
Extra Room 3 Second level 24'1'' x 12'4'' Bedroom
Extra Room 4 Second level 14'6'' x 10'6'' Bedroom
Extra Room 5 Second level 14'6'' x 10'4'' Bedroom
Extra Room 6 Second level 19'0'' x 12'4'' Bedroom
Interior
Heating Forced air,
Cooling Central air conditioning
Fireplaces Number 1
Exterior
Garage Yes
Community Features Community Centre
Waterfront No
View Y/N No
Total Parking Spaces 4
Private Pool No
Building
Story 2
Sewer Municipal sewage system
Architectural Style 2 Level
Others
Ownership Freehold







