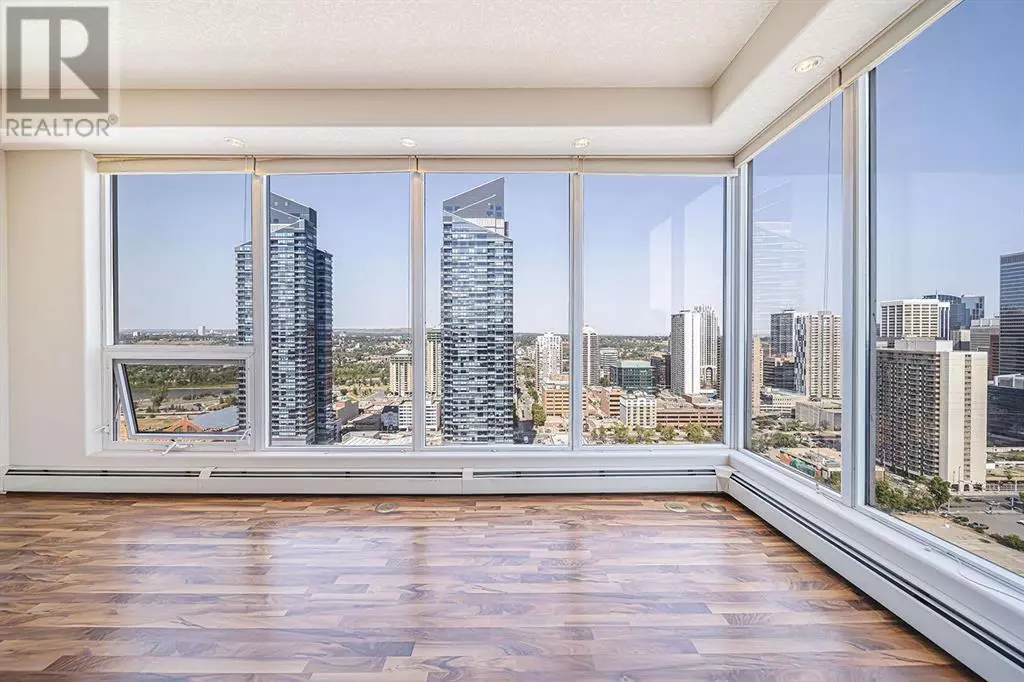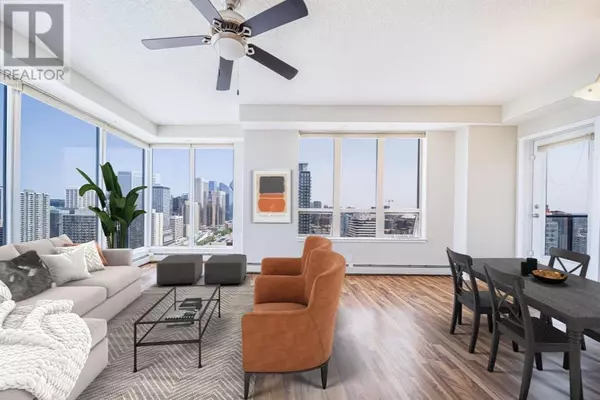
2502, 1053 10 Street SW Calgary, AB T2R1S6
1 Bed
1 Bath
840 SqFt
UPDATED:
Key Details
Property Type Condo
Sub Type Condominium/Strata
Listing Status Active
Purchase Type For Sale
Square Footage 840 sqft
Price per Sqft $484
Subdivision Beltline
MLS® Listing ID A2158627
Bedrooms 1
Condo Fees $599/mo
Originating Board Calgary Real Estate Board
Year Built 2007
Property Description
Location
State AB
Rooms
Extra Room 1 Main level 6.33 Ft x 8.83 Ft 4pc Bathroom
Extra Room 2 Main level 12.42 Ft x 10.75 Ft Foyer
Extra Room 3 Main level 13.17 Ft x 11.33 Ft Primary Bedroom
Extra Room 4 Main level 11.17 Ft x 18.08 Ft Dining room
Extra Room 5 Main level 10.25 Ft x 17.33 Ft Living room
Extra Room 6 Main level 12.33 Ft x 10.25 Ft Kitchen
Interior
Heating Baseboard heaters
Cooling None
Flooring Laminate, Marble
Exterior
Garage Yes
Community Features Pets Allowed With Restrictions
Waterfront No
View Y/N No
Total Parking Spaces 1
Private Pool No
Building
Story 26
Others
Ownership Condominium/Strata







