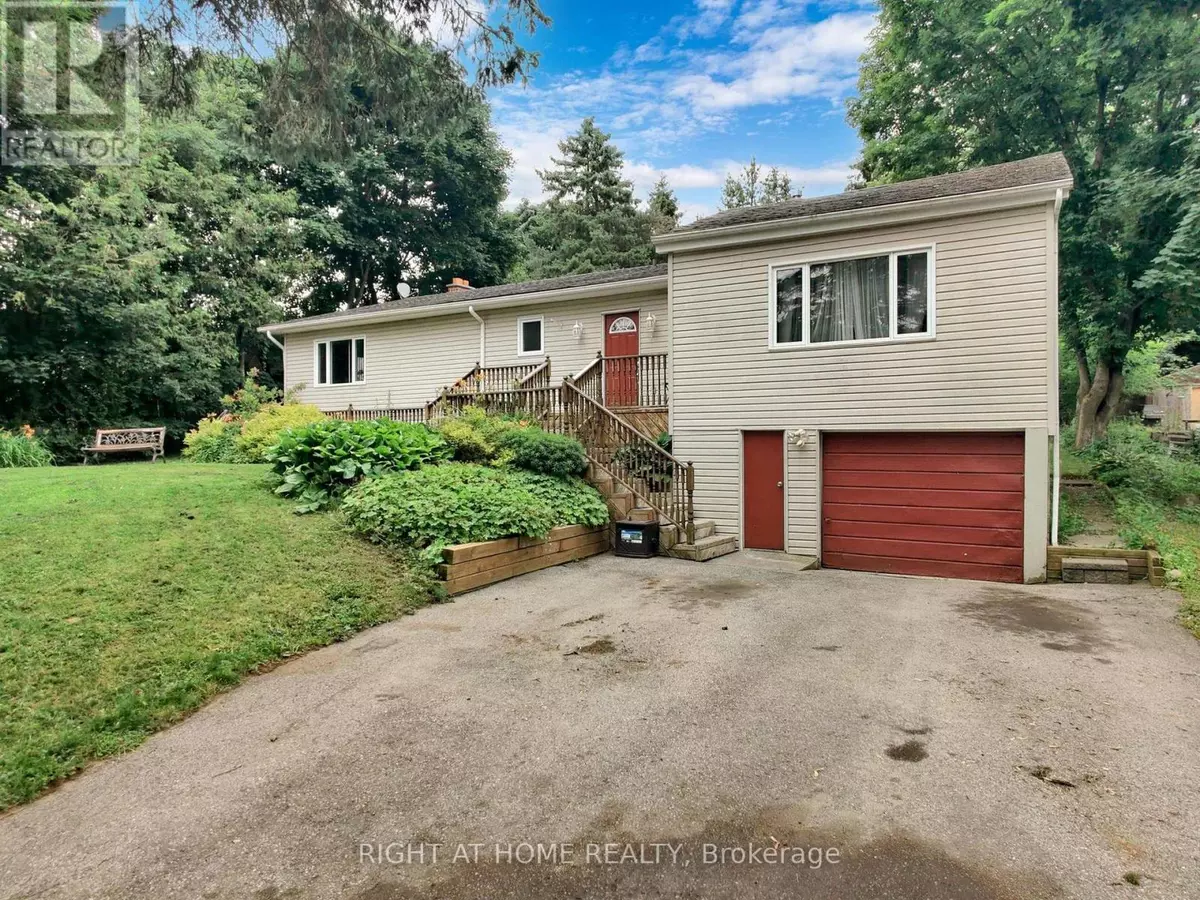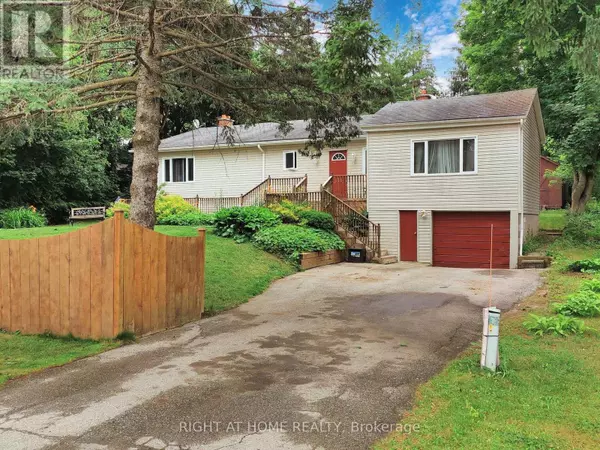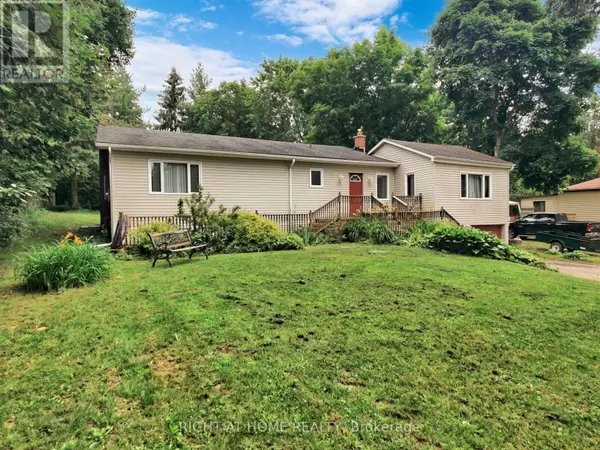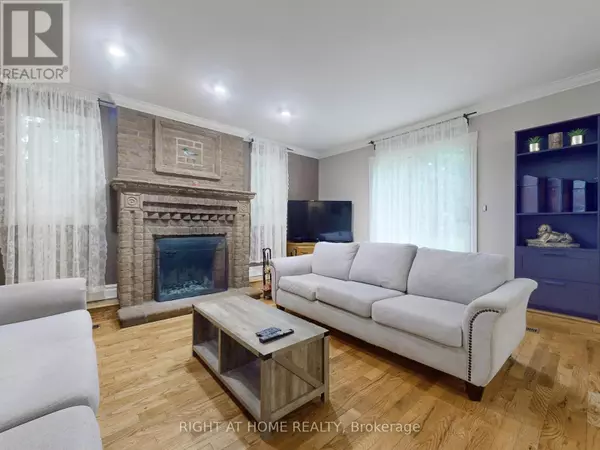
1 KENNETH AVENUE Erin, ON N0B1T0
3 Beds
2 Baths
UPDATED:
Key Details
Property Type Single Family Home
Sub Type Freehold
Listing Status Active
Purchase Type For Sale
Subdivision Erin
MLS® Listing ID X9270411
Style Bungalow
Bedrooms 3
Half Baths 1
Originating Board Toronto Regional Real Estate Board
Property Description
Location
State ON
Rooms
Extra Room 1 Basement 9.21 m X 6.05 m Recreational, Games room
Extra Room 2 Main level 3.07 m X 2.74 m Foyer
Extra Room 3 Main level 5.98 m X 3.77 m Kitchen
Extra Room 4 Main level 8.29 m X 4.85 m Living room
Extra Room 5 Main level 4.78 m X 4.07 m Primary Bedroom
Extra Room 6 Main level 3.26 m X 2.5 m Bedroom 2
Interior
Heating Forced air
Cooling Central air conditioning
Flooring Ceramic, Hardwood, Carpeted
Exterior
Garage Yes
Waterfront No
View Y/N No
Total Parking Spaces 5
Private Pool No
Building
Story 1
Sewer Septic System
Architectural Style Bungalow
Others
Ownership Freehold







