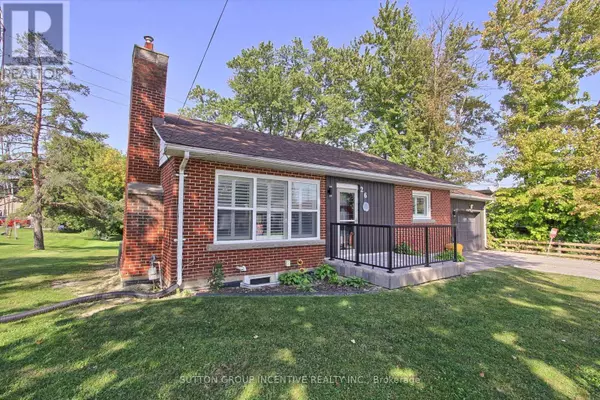
26 MILLER PARK AVENUE Bradford West Gwillimbury (bradford), ON L3Z1M6
4 Beds
2 Baths
1,099 SqFt
UPDATED:
Key Details
Property Type Single Family Home
Sub Type Freehold
Listing Status Active
Purchase Type For Sale
Square Footage 1,099 sqft
Price per Sqft $781
Subdivision Bradford
MLS® Listing ID N9271062
Style Bungalow
Bedrooms 4
Originating Board Toronto Regional Real Estate Board
Property Description
Location
State ON
Rooms
Extra Room 1 Basement 4.03 m X 3.04 m Bedroom 4
Extra Room 2 Basement 3.45 m X 4.62 m Living room
Extra Room 3 Basement 2.34 m X 2.87 m Kitchen
Extra Room 4 Basement 4.3 m X 3.95 m Laundry room
Extra Room 5 Ground level 5.14 m X 2.18 m Kitchen
Extra Room 6 Ground level 4.06 m X 4.01 m Living room
Interior
Heating Forced air
Cooling Central air conditioning
Flooring Laminate
Exterior
Garage Yes
Community Features Community Centre
Waterfront No
View Y/N No
Total Parking Spaces 5
Private Pool No
Building
Lot Description Landscaped
Story 1
Sewer Sanitary sewer
Architectural Style Bungalow
Others
Ownership Freehold







