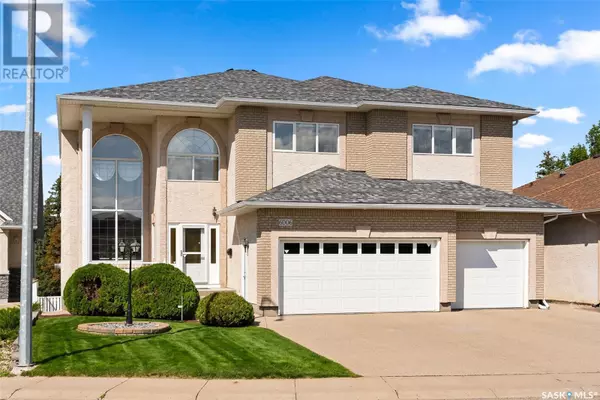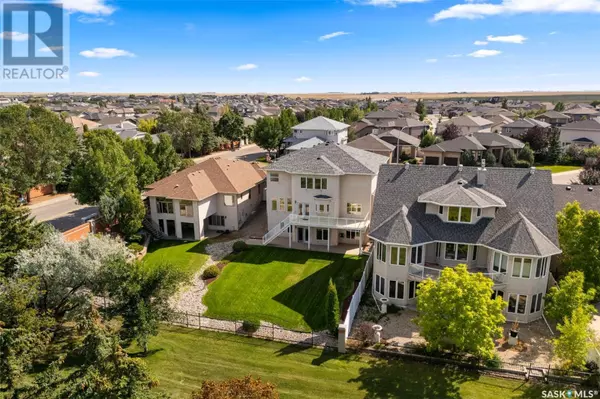
6006 Wascana COURT Regina, SK S4V3B5
5 Beds
4 Baths
3,300 SqFt
UPDATED:
Key Details
Property Type Single Family Home
Sub Type Freehold
Listing Status Active
Purchase Type For Sale
Square Footage 3,300 sqft
Price per Sqft $363
Subdivision Wascana View
MLS® Listing ID SK982210
Style 2 Level
Bedrooms 5
Originating Board Saskatchewan REALTORS® Association
Year Built 2002
Lot Size 8,131 Sqft
Acres 8131.0
Property Description
Location
State SK
Rooms
Extra Room 1 Second level 18 ft , 9 in X 23 ft , 8 in Primary Bedroom
Extra Room 2 Second level Measurements not available 5pc Ensuite bath
Extra Room 3 Second level 13 ft X 14 ft , 5 in Bedroom
Extra Room 4 Second level 11 ft , 9 in X 12 ft , 8 in Bedroom
Extra Room 5 Second level 11 ft , 5 in X 12 ft , 8 in Bedroom
Extra Room 6 Second level Measurements not available 5pc Bathroom
Interior
Cooling Central air conditioning, Air exchanger
Fireplaces Type Conventional
Exterior
Garage Yes
Fence Fence
Waterfront No
View Y/N No
Private Pool No
Building
Lot Description Lawn, Underground sprinkler
Story 2
Architectural Style 2 Level
Others
Ownership Freehold







