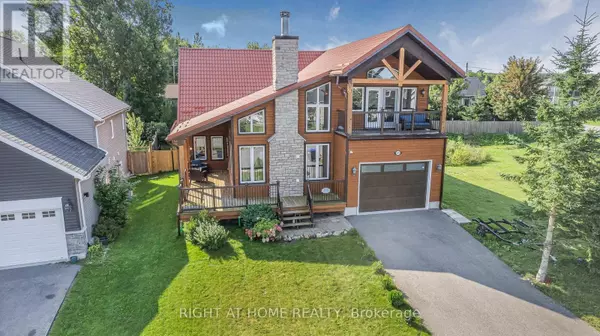
575 OLEARY LANE Tay (victoria Harbour), ON L0K2A0
3 Beds
3 Baths
2,499 SqFt
UPDATED:
Key Details
Property Type Single Family Home
Sub Type Freehold
Listing Status Active
Purchase Type For Sale
Square Footage 2,499 sqft
Price per Sqft $374
Subdivision Victoria Harbour
MLS® Listing ID S9299669
Bedrooms 3
Originating Board Toronto Regional Real Estate Board
Property Description
Location
State ON
Rooms
Extra Room 1 Second level 7.32 m X 5.8 m Family room
Extra Room 2 Second level 6.1 m X 4.88 m Primary Bedroom
Extra Room 3 Second level 3.96 m X 4.57 m Bedroom 2
Extra Room 4 Main level 4 m X 5.8 m Kitchen
Extra Room 5 Main level 3.31 m X 5.8 m Dining room
Extra Room 6 Main level 6.71 m X 4.88 m Living room
Interior
Heating Forced air
Cooling Central air conditioning
Fireplaces Number 1
Exterior
Garage Yes
Fence Fenced yard
Waterfront No
View Y/N No
Total Parking Spaces 5
Private Pool Yes
Building
Story 2
Sewer Sanitary sewer
Others
Ownership Freehold







