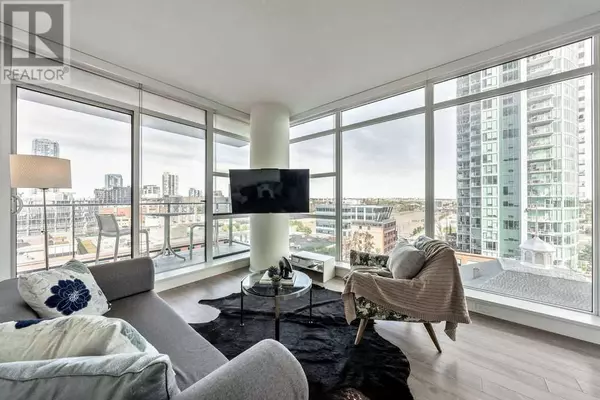
802, 1122 3 Street SE Calgary, AB T2G1H7
2 Beds
2 Baths
750 SqFt
UPDATED:
Key Details
Property Type Condo
Sub Type Condominium/Strata
Listing Status Active
Purchase Type For Sale
Square Footage 750 sqft
Price per Sqft $611
Subdivision Beltline
MLS® Listing ID A2162672
Bedrooms 2
Condo Fees $686/mo
Originating Board Calgary Real Estate Board
Year Built 2015
Property Description
Location
State AB
Rooms
Extra Room 1 Main level 5.42 Ft x 7.33 Ft Other
Extra Room 2 Main level 8.50 Ft x 13.50 Ft Other
Extra Room 3 Main level 9.25 Ft x 12.42 Ft Living room
Extra Room 4 Main level 9.83 Ft x 10.00 Ft Primary Bedroom
Extra Room 5 Main level 9.50 Ft x 9.83 Ft Bedroom
Extra Room 6 Main level 2.50 Ft x 2.92 Ft Laundry room
Interior
Cooling Central air conditioning
Flooring Laminate
Exterior
Garage Yes
Community Features Pets Allowed With Restrictions
Waterfront No
View Y/N No
Total Parking Spaces 1
Private Pool No
Building
Story 44
Others
Ownership Condominium/Strata







