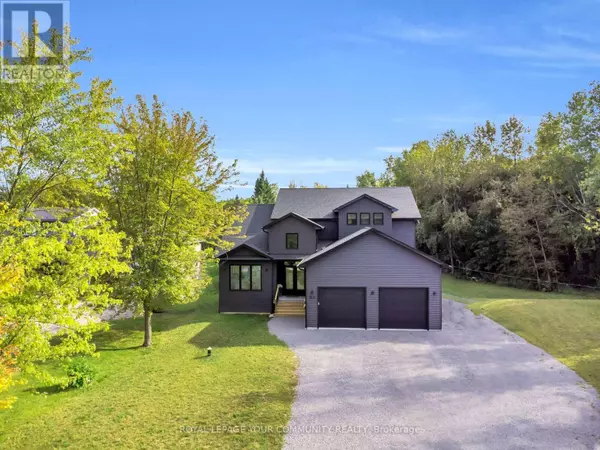
83 ROSE STREET Georgina (sutton & Jackson's Point), ON L0E1R0
4 Beds
3 Baths
2,999 SqFt
UPDATED:
Key Details
Property Type Single Family Home
Sub Type Freehold
Listing Status Active
Purchase Type For Sale
Square Footage 2,999 sqft
Price per Sqft $516
Subdivision Sutton & Jackson'S Point
MLS® Listing ID N9307789
Bedrooms 4
Half Baths 1
Originating Board Toronto Regional Real Estate Board
Property Description
Location
State ON
Rooms
Extra Room 1 Second level 3.88 m X 3.77 m Bedroom 3
Extra Room 2 Second level 6.28 m X 3.86 m Family room
Extra Room 3 Second level 3.95 m X 5.06 m Bedroom 2
Extra Room 4 Ground level 3.36 m X 3.69 m Foyer
Extra Room 5 Ground level 4.49 m X 2.89 m Office
Extra Room 6 Ground level 2.99 m X 2.27 m Pantry
Interior
Heating Forced air
Cooling Central air conditioning
Flooring Porcelain Tile, Hardwood
Fireplaces Number 2
Exterior
Garage Yes
Waterfront No
View Y/N No
Total Parking Spaces 14
Private Pool No
Building
Story 2
Sewer Septic System
Others
Ownership Freehold







