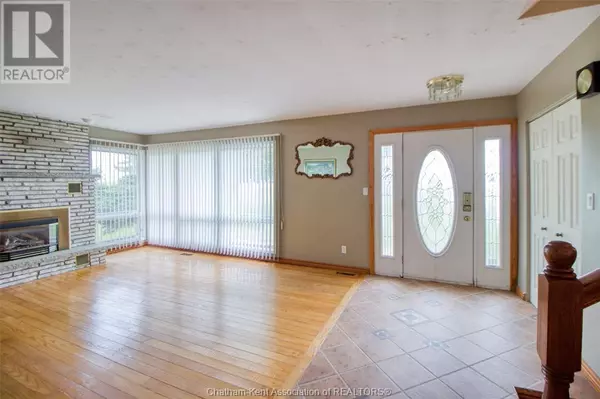
5339 Middle LINE Merlin, ON N0P1W0
4 Beds
3 Baths
UPDATED:
Key Details
Property Type Single Family Home
Sub Type Freehold
Listing Status Active
Purchase Type For Sale
MLS® Listing ID 24020637
Style 3 Level,Bi-level
Bedrooms 4
Half Baths 1
Originating Board Chatham Kent Association of REALTORS®
Year Built 1961
Property Description
Location
State ON
Rooms
Extra Room 1 Second level 9 ft , 4 in X 10 ft , 11 in Bedroom
Extra Room 2 Second level 9 ft , 1 in X 10 ft , 2 in Bedroom
Extra Room 3 Second level 9 ft , 3 in X 6 ft , 9 in 4pc Bathroom
Extra Room 4 Second level 9 ft , 11 in X 11 ft , 11 in Bedroom
Extra Room 5 Second level 9 ft , 5 in X 12 ft , 11 in Kitchen
Extra Room 6 Second level 21 ft , 1 in X 13 ft , 7 in Dining room
Interior
Heating Forced air, Furnace,
Cooling Central air conditioning, Fully air conditioned
Flooring Carpeted, Ceramic/Porcelain, Hardwood, Cushion/Lino/Vinyl
Fireplaces Type Direct vent
Exterior
Parking Features No
View Y/N No
Private Pool No
Building
Sewer Septic System
Architectural Style 3 Level, Bi-level
Others
Ownership Freehold







