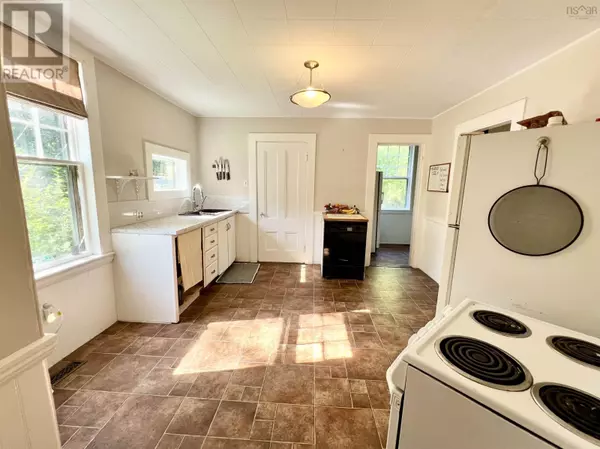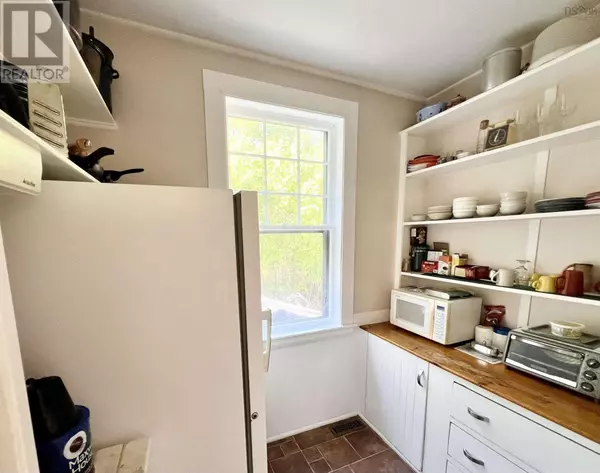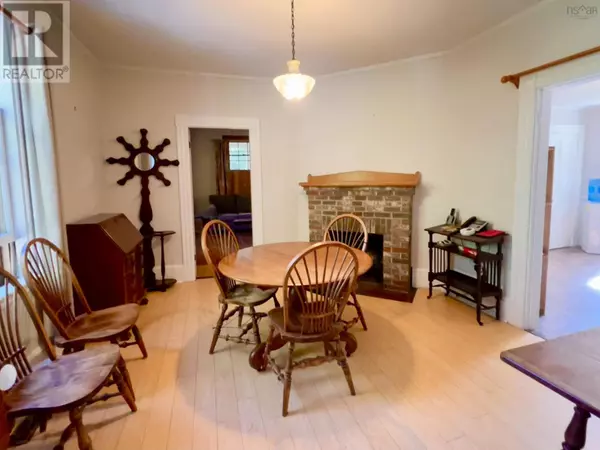
12 Falls Lane Shelburne, NS B0T1W0
3 Beds
1 Bath
1,456 SqFt
UPDATED:
Key Details
Property Type Single Family Home
Sub Type Freehold
Listing Status Active
Purchase Type For Sale
Square Footage 1,456 sqft
Price per Sqft $161
Subdivision Shelburne
MLS® Listing ID 202421710
Bedrooms 3
Originating Board Nova Scotia Association of REALTORS®
Lot Size 9.512 Acres
Acres 414338.38
Property Description
Location
State NS
Rooms
Extra Room 1 Second level 16.5x11.7 Primary Bedroom
Extra Room 2 Second level 10x11.2 Bedroom
Extra Room 3 Second level 10.9x10 Bedroom
Extra Room 4 Second level 6.9x8.3 Bath (# pieces 1-6)
Extra Room 5 Second level 13.5x4.5 Other
Extra Room 6 Main level 13x12.5 Kitchen
Interior
Flooring Hardwood, Linoleum, Wood
Exterior
Parking Features Yes
Community Features School Bus
View Y/N No
Private Pool No
Building
Story 2
Sewer Municipal sewage system
Others
Ownership Freehold







