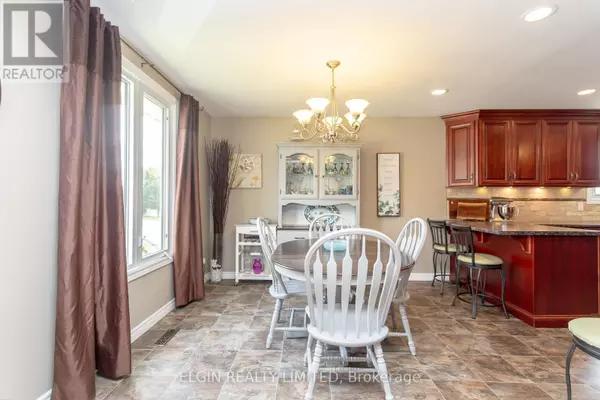
7 PORTER PLACE W St. Thomas, ON N5R5L5
5 Beds
2 Baths
1,499 SqFt
UPDATED:
Key Details
Property Type Single Family Home
Sub Type Freehold
Listing Status Active
Purchase Type For Sale
Square Footage 1,499 sqft
Price per Sqft $440
Subdivision Se
MLS® Listing ID X9311259
Style Raised bungalow
Bedrooms 5
Originating Board London and St. Thomas Association of REALTORS®
Property Description
Location
State ON
Rooms
Extra Room 1 Lower level 4.39 m X 4.32 m Bedroom 5
Extra Room 2 Lower level 6.73 m X 3.93 m Recreational, Games room
Extra Room 3 Lower level 6.76 m X 2.66 m Laundry room
Extra Room 4 Lower level 1 m X 2.23 m Bathroom
Extra Room 5 Lower level 4.41 m X 3.32 m Bedroom 4
Extra Room 6 Main level 5.09 m X 3.7 m Living room
Interior
Heating Forced air
Cooling Central air conditioning
Fireplaces Number 1
Exterior
Garage Yes
Waterfront No
View Y/N No
Total Parking Spaces 6
Private Pool Yes
Building
Story 1
Sewer Sanitary sewer
Architectural Style Raised bungalow
Others
Ownership Freehold







