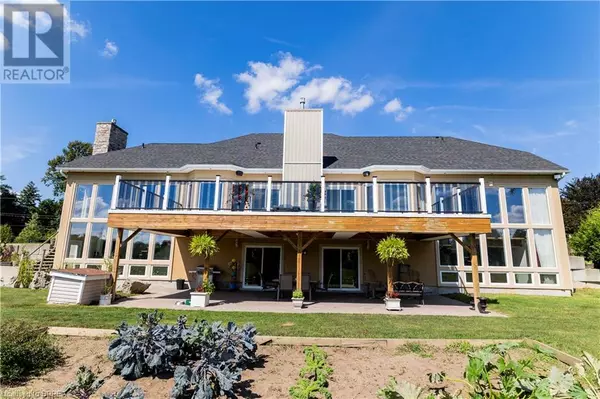
49 RIVER Road Brantford, ON N3S2A1
5 Beds
4 Baths
5,224 SqFt
UPDATED:
Key Details
Property Type Single Family Home
Sub Type Freehold
Listing Status Active
Purchase Type For Sale
Square Footage 5,224 sqft
Price per Sqft $459
Subdivision 2121 - Sw Rural
MLS® Listing ID 40642352
Style Bungalow
Bedrooms 5
Half Baths 1
Originating Board Brantford Regional Real Estate Assn Inc
Year Built 2009
Lot Size 14.140 Acres
Acres 615938.4
Property Description
Location
State ON
Rooms
Extra Room 1 Lower level 18'2'' x 19'2'' Office
Extra Room 2 Lower level 37'2'' x 16'7'' Recreation room
Extra Room 3 Lower level 12'1'' x 12'4'' Bedroom
Extra Room 4 Lower level 11'0'' x 14'1'' Bedroom
Extra Room 5 Lower level Measurements not available 4pc Bathroom
Extra Room 6 Lower level 14'4'' x 11'0'' Utility room
Interior
Heating Forced air,
Cooling Central air conditioning
Fireplaces Number 2
Exterior
Garage Yes
Community Features Quiet Area, School Bus
Waterfront No
View Y/N No
Total Parking Spaces 13
Private Pool No
Building
Story 1
Sewer Septic System
Architectural Style Bungalow
Others
Ownership Freehold







