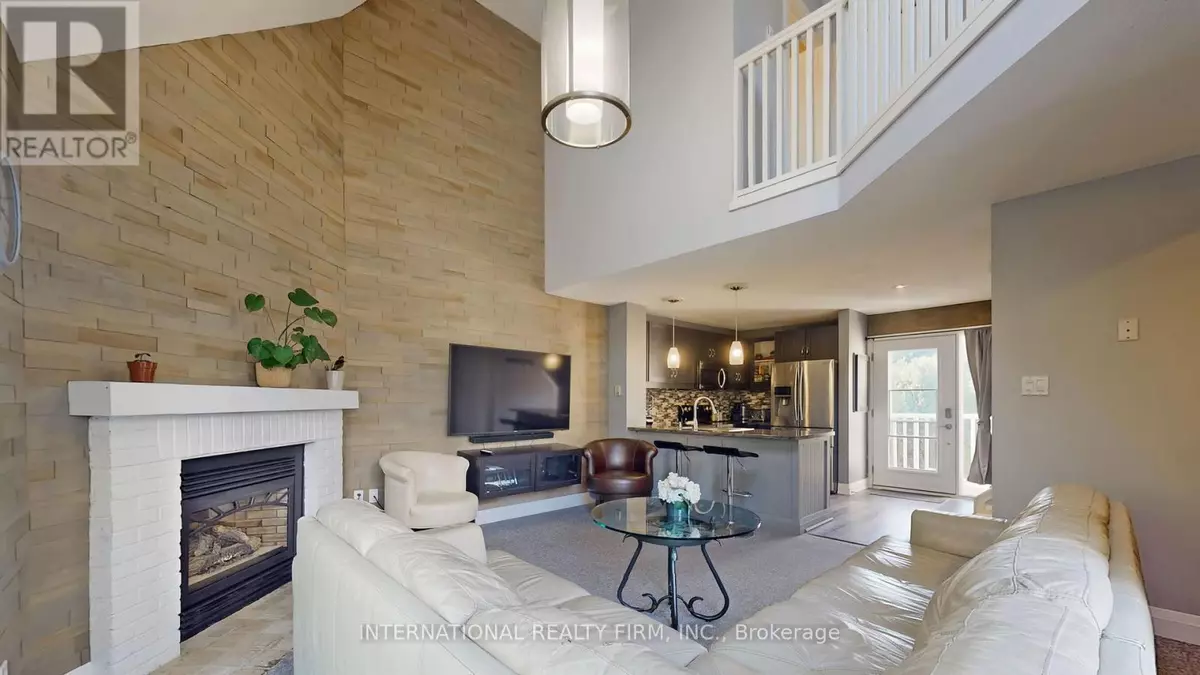
51 Trott BLVD #162 Collingwood, ON L9Y5B8
2 Beds
2 Baths
999 SqFt
UPDATED:
Key Details
Property Type Townhouse
Sub Type Townhouse
Listing Status Active
Purchase Type For Sale
Square Footage 999 sqft
Price per Sqft $525
Subdivision Collingwood
MLS® Listing ID S9345727
Bedrooms 2
Condo Fees $470/mo
Originating Board Toronto Regional Real Estate Board
Property Description
Location
State ON
Rooms
Extra Room 1 Main level 3.7 m X 4.6 m Kitchen
Extra Room 2 Main level 5.87 m X 4.6 m Living room
Extra Room 3 Main level 3.96 m X 2.9 m Bedroom
Extra Room 4 Main level 1.62 m X 2.46 m Bathroom
Extra Room 5 Main level 1.62 m X 2.46 m Laundry room
Extra Room 6 Upper Level 5.21 m X 3.95 m Primary Bedroom
Interior
Heating Baseboard heaters
Flooring Carpeted
Fireplaces Number 1
Exterior
Garage No
Community Features Pet Restrictions
Waterfront No
View Y/N No
Total Parking Spaces 1
Private Pool No
Building
Lot Description Landscaped
Story 2
Others
Ownership Condominium/Strata







