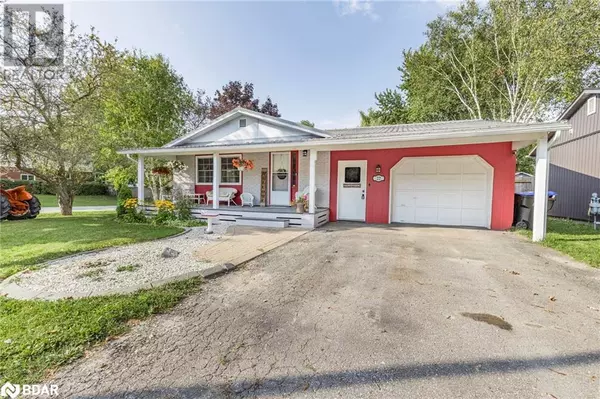
22 CENTENNIAL Avenue Elmvale, ON L0L1P0
4 Beds
2 Baths
1,628 SqFt
UPDATED:
Key Details
Property Type Single Family Home
Sub Type Freehold
Listing Status Active
Purchase Type For Sale
Square Footage 1,628 sqft
Price per Sqft $429
Subdivision Sp73 - Elmvale
MLS® Listing ID 40646061
Style Bungalow
Bedrooms 4
Originating Board Barrie & District Association of REALTORS® Inc.
Year Built 1982
Property Description
Location
State ON
Rooms
Extra Room 1 Basement 6'10'' x 10'3'' Laundry room
Extra Room 2 Basement 11'0'' x 10'10'' Other
Extra Room 3 Basement 6'10'' x 6'4'' 3pc Bathroom
Extra Room 4 Basement 21'11'' x 21'2'' Recreation room
Extra Room 5 Basement 11'11'' x 9'6'' Bedroom
Extra Room 6 Main level 14'9'' x 9'1'' Dining room
Interior
Heating Forced air,
Cooling Central air conditioning
Exterior
Garage Yes
Community Features Community Centre, School Bus
Waterfront No
View Y/N No
Total Parking Spaces 5
Private Pool No
Building
Story 1
Sewer Municipal sewage system
Architectural Style Bungalow
Others
Ownership Freehold







