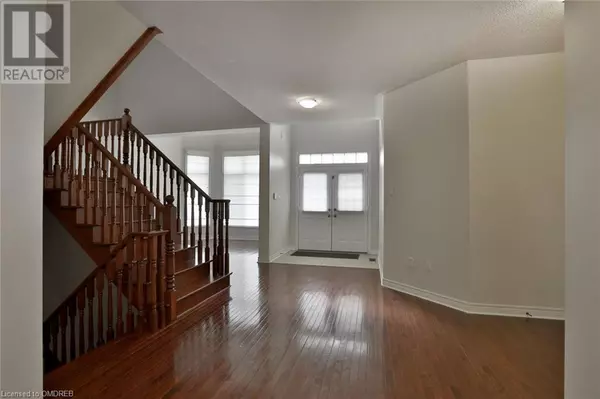
1523 ARROWHEAD Road Oakville, ON L6H7V6
4 Beds
4 Baths
3,450 SqFt
UPDATED:
Key Details
Property Type Single Family Home
Sub Type Freehold
Listing Status Active
Purchase Type For Rent
Square Footage 3,450 sqft
Subdivision 1009 - Jc Joshua Creek
MLS® Listing ID 40639354
Style 2 Level
Bedrooms 4
Half Baths 1
Originating Board The Oakville, Milton & District Real Estate Board
Property Description
Location
State ON
Rooms
Extra Room 1 Second level Measurements not available 4pc Bathroom
Extra Room 2 Second level Measurements not available 4pc Bathroom
Extra Room 3 Second level Measurements not available 5pc Bathroom
Extra Room 4 Second level 12'10'' x 12'6'' Bedroom
Extra Room 5 Second level 15'4'' x 12'0'' Bedroom
Extra Room 6 Second level 16'0'' x 12'6'' Bedroom
Interior
Heating Forced air,
Cooling Central air conditioning
Fireplaces Number 1
Exterior
Garage Yes
Community Features Community Centre
Waterfront No
View Y/N No
Total Parking Spaces 4
Private Pool No
Building
Story 2
Sewer Municipal sewage system
Architectural Style 2 Level
Others
Ownership Freehold
Acceptable Financing Monthly
Listing Terms Monthly







