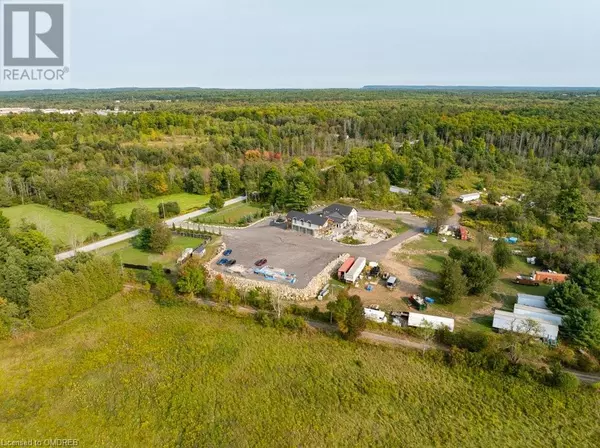
9256 FIRST Line Milton, ON L9T2X7
8 Beds
8 Baths
6,799 SqFt
UPDATED:
Key Details
Property Type Single Family Home
Sub Type Freehold
Listing Status Active
Purchase Type For Sale
Square Footage 6,799 sqft
Price per Sqft $588
Subdivision 1060 - Rural Milton West
MLS® Listing ID 40639571
Style 2 Level
Bedrooms 8
Half Baths 1
Originating Board The Oakville, Milton & District Real Estate Board
Year Built 1971
Lot Size 10.000 Acres
Acres 435600.0
Property Description
Location
State ON
Rooms
Extra Room 1 Second level 9'6'' x 4'10'' 3pc Bathroom
Extra Room 2 Second level 10'9'' x 18'2'' Bedroom
Extra Room 3 Second level 9'7'' x 10'3'' Kitchen
Extra Room 4 Second level 7'0'' x 8'0'' Dining room
Extra Room 5 Second level 37'1'' x 18'2'' Living room
Extra Room 6 Basement 8'8'' x 6'7'' 3pc Bathroom
Interior
Heating Forced air,
Cooling Central air conditioning
Fireplaces Number 2
Fireplaces Type Other - See remarks, Other - See remarks
Exterior
Garage Yes
Waterfront No
View Y/N No
Total Parking Spaces 53
Private Pool No
Building
Story 2
Sewer Septic System
Architectural Style 2 Level
Others
Ownership Freehold







