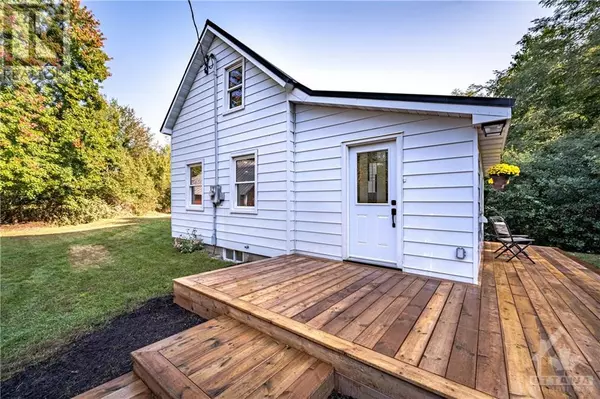REQUEST A TOUR If you would like to see this home without being there in person, select the "Virtual Tour" option and your agent will contact you to discuss available opportunities.
In-PersonVirtual Tour

$ 474,900
Est. payment /mo
Price Dropped by $10K
2713 DONNELLY DRIVE Ottawa, ON K0G1J0
2 Beds
1 Bath
0.26 Acres Lot
UPDATED:
Key Details
Property Type Single Family Home
Sub Type Freehold
Listing Status Active
Purchase Type For Sale
Subdivision Kemptville
MLS® Listing ID 1412131
Bedrooms 2
Originating Board Ottawa Real Estate Board
Lot Size 0.260 Acres
Acres 11325.6
Property Description
CHARMING FULLY RENOVATED from TOP TO BOTTOM 2 Bed, 1 Bath Home on approx. 1/4 Acre for under 485K! Main Floor offers a Gorgeous Mud Room with Laundry, Full Modern 4 Piece Bathroom. Bright and Inviting Open Concept Dining/Living Room and Kitchen with tons of Pot Lights and windows for natural light! Kitchen offers tons of Cupboards for Storage, Ample Counter Space, 4 Brand New S/S Appliances, Shiplap Ceiling with Wood Accent. Upstairs offers Wood & Rod Railing, Primary Bedroom and 2nd Bedroom perfect for an at home Office! 1 Detached Garage and ample Parking! Imagine enjoying a coffee on your Brand New Deck overlooking all the Beautiful Mature Trees. Attention to Detail with this Renovation with upgraded framing, electrical, plumbing, heating, drywall, flooring, finishes, steel roof, and the list GOES ON! Right across from Rideau River Provincial Park! Minutes from HWY 416, Golf Courses, Kemptville, which includes Schools, Hospital, Shopping, Recreation, Restaurants & So Much More!! (id:24570)
Location
State ON
Rooms
Extra Room 1 Second level 15'2\" x 9'10\" Primary Bedroom
Extra Room 2 Second level 9'2\" x 9'1\" Bedroom
Extra Room 3 Main level 11'3\" x 9'8\" Mud room
Extra Room 4 Main level 9'8\" x 6'2\" 4pc Bathroom
Extra Room 5 Main level 11'9\" x 9'7\" Kitchen
Extra Room 6 Main level 15'3\" x 9'10\" Living room/Dining room
Interior
Heating Forced air
Cooling None
Flooring Vinyl
Exterior
Garage Yes
Waterfront No
View Y/N No
Total Parking Spaces 7
Private Pool No
Building
Sewer Septic System
Others
Ownership Freehold







