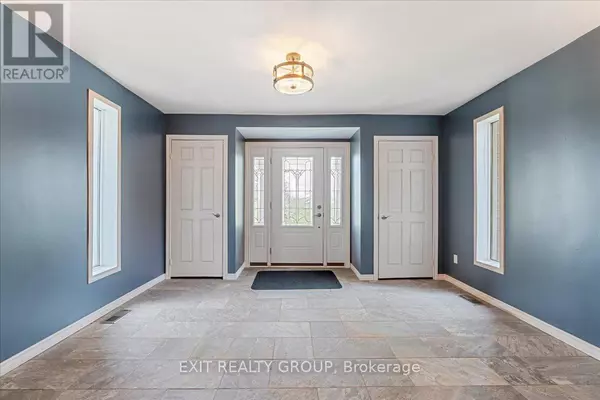REQUEST A TOUR If you would like to see this home without being there in person, select the "Virtual Tour" option and your agent will contact you to discuss available opportunities.
In-PersonVirtual Tour

$ 675,000
Est. payment /mo
Active
315 HAIGS REACH ROAD Trent Hills, ON K0K1L0
4 Beds
3 Baths
UPDATED:
Key Details
Property Type Single Family Home
Sub Type Freehold
Listing Status Active
Purchase Type For Sale
Subdivision Rural Trent Hills
MLS® Listing ID X9352355
Bedrooms 4
Half Baths 1
Originating Board Central Lakes Association of REALTORS®
Property Description
Beautifully renovated 2-storey home boasts 4 bedrooms and 3 bathrooms nestled on a sprawling 5-acre lot, offering a blend of modern elegance and spacious comfort. As you step inside, a grand tiled foyer welcomes you, leading seamlessly into the exquisite kitchen adorned with bright white cabinets and a sizable quartz island an ideal centerpiece for entertaining gatherings. Natural light foods the sunken recreation room, complete with a pool table that adds a touch of leisure to the space. Adjacent to the foyer, the cozy living room invites relaxation, featuring a pellet stove that provides warmth on chilly evenings. The main floor is further enhanced by a practical laundry room/half bath, boasting granite countertops, and expansive hallways that amplify the home's airy ambiance. The upper level unveils a breathtaking open circular hallway, guiding you to the primary bedroom suite with its luxurious en-suite bathroom. Additional bedrooms, including a versatile office space, and a well appointed main-floor bathroom complete the upper level. This residence offers not just a home, but your own private oasis an opportunity you won't want to miss. (id:24570)
Location
State ON
Rooms
Extra Room 1 Second level 8.65 m X 4.37 m Primary Bedroom
Extra Room 2 Second level 4.35 m X 3.93 m Bedroom 2
Extra Room 3 Second level 4.17 m X 3.48 m Bedroom 3
Extra Room 4 Second level 4.14 m X 3.76 m Bedroom 4
Extra Room 5 Basement 13.31 m X 12.55 m Other
Extra Room 6 Basement 2.49 m X 1.62 m Utility room
Interior
Heating Forced air
Cooling Central air conditioning
Exterior
Garage Yes
Waterfront No
View Y/N No
Total Parking Spaces 8
Private Pool No
Building
Story 2
Sewer Septic System
Others
Ownership Freehold







