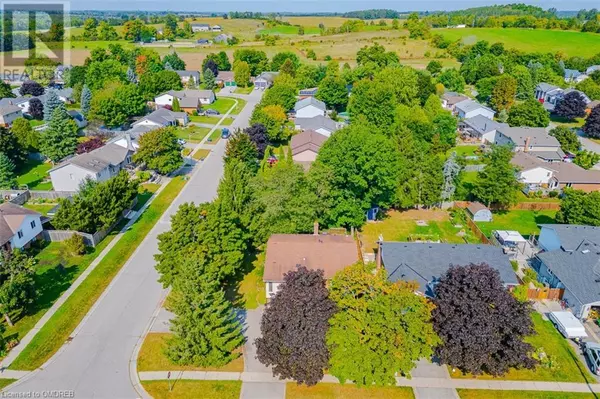
200 CHRISTIE Street Guelph/eramosa, ON N0B2K0
4 Beds
2 Baths
2,003 SqFt
UPDATED:
Key Details
Property Type Single Family Home
Sub Type Freehold
Listing Status Active
Purchase Type For Sale
Square Footage 2,003 sqft
Price per Sqft $418
Subdivision 43 - Rockwood
MLS® Listing ID 40648229
Style Raised bungalow
Bedrooms 4
Originating Board The Oakville, Milton & District Real Estate Board
Year Built 1987
Property Description
Location
State ON
Rooms
Extra Room 1 Lower level 10'4'' x 10'2'' Laundry room
Extra Room 2 Lower level 6'0'' x 5'5'' 3pc Bathroom
Extra Room 3 Lower level 21'8'' x 16'8'' Recreation room
Extra Room 4 Lower level 9'8'' x 10'0'' Bedroom
Extra Room 5 Main level 12'4'' x 5'3'' 4pc Bathroom
Extra Room 6 Main level 12'0'' x 9'10'' Bedroom
Interior
Heating Forced air, , Stove
Cooling Central air conditioning
Fireplaces Number 1
Exterior
Parking Features Yes
Fence Fence
Community Features Quiet Area
View Y/N No
Total Parking Spaces 5
Private Pool No
Building
Story 1
Sewer Municipal sewage system
Architectural Style Raised bungalow
Others
Ownership Freehold







