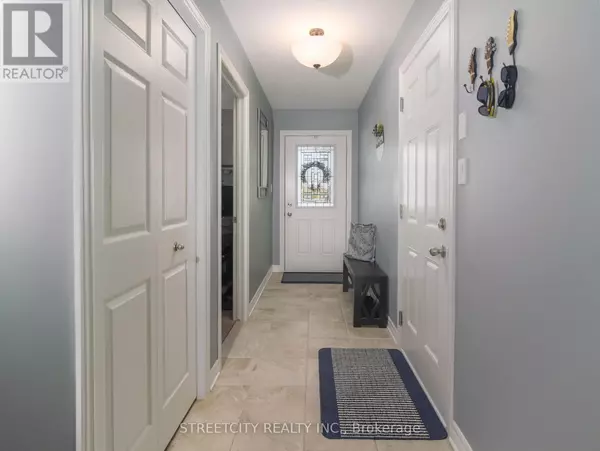
120 PEACH TREE BOULEVARD St. Thomas, ON N5R0E5
4 Beds
2 Baths
1,099 SqFt
UPDATED:
Key Details
Property Type Single Family Home
Sub Type Freehold
Listing Status Active
Purchase Type For Sale
Square Footage 1,099 sqft
Price per Sqft $608
Subdivision Sw
MLS® Listing ID X9355504
Style Bungalow
Bedrooms 4
Originating Board London and St. Thomas Association of REALTORS®
Property Description
Location
State ON
Rooms
Extra Room 1 Lower level 3.96 m X 3.35 m Bedroom 4
Extra Room 2 Lower level 4.23 m X 3.71 m Utility room
Extra Room 3 Lower level 6.82 m X 5.64 m Family room
Extra Room 4 Lower level 2.73 m X 2.15 m Bathroom
Extra Room 5 Lower level 3.21 m X 2.87 m Bedroom 3
Extra Room 6 Main level 4.62 m X 1.3 m Foyer
Interior
Heating Forced air
Cooling Central air conditioning, Air exchanger
Exterior
Garage Yes
Waterfront No
View Y/N No
Total Parking Spaces 3
Private Pool Yes
Building
Lot Description Landscaped
Story 1
Sewer Sanitary sewer
Architectural Style Bungalow
Others
Ownership Freehold







