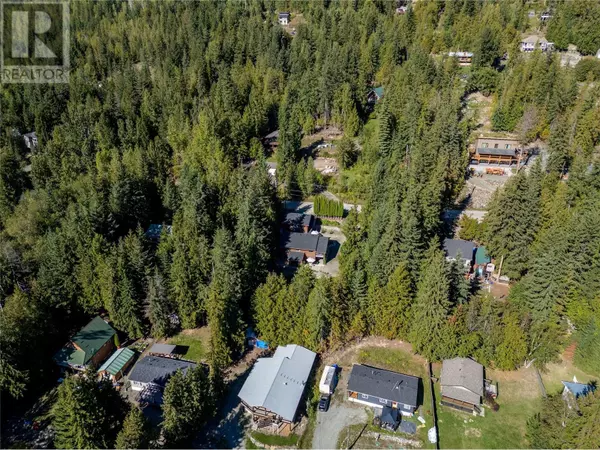
7438 Anglemont Drive Anglemont, BC V0E1M8
3 Beds
2 Baths
2,435 SqFt
UPDATED:
Key Details
Property Type Single Family Home
Sub Type Freehold
Listing Status Active
Purchase Type For Sale
Square Footage 2,435 sqft
Price per Sqft $277
Subdivision North Shuswap
MLS® Listing ID 10324622
Bedrooms 3
Originating Board Association of Interior REALTORS®
Year Built 1984
Lot Size 0.620 Acres
Acres 27007.2
Property Description
Location
State BC
Zoning Unknown
Rooms
Extra Room 1 Basement 16' x 13'3'' Bedroom
Extra Room 2 Basement 9'5'' x 10'2'' 5pc Bathroom
Extra Room 3 Basement 9' x 13' Family room
Extra Room 4 Basement 13'9'' x 7' Utility room
Extra Room 5 Basement 11'7'' x 11'3'' Bedroom
Extra Room 6 Basement 17'10'' x 12' Primary Bedroom
Interior
Heating Heat Pump
Cooling Heat Pump
Flooring Ceramic Tile, Laminate
Fireplaces Type Free Standing Metal, Unknown
Exterior
Garage No
Waterfront No
View Y/N No
Roof Type Unknown
Total Parking Spaces 8
Private Pool No
Building
Story 2
Sewer Septic tank
Others
Ownership Freehold







