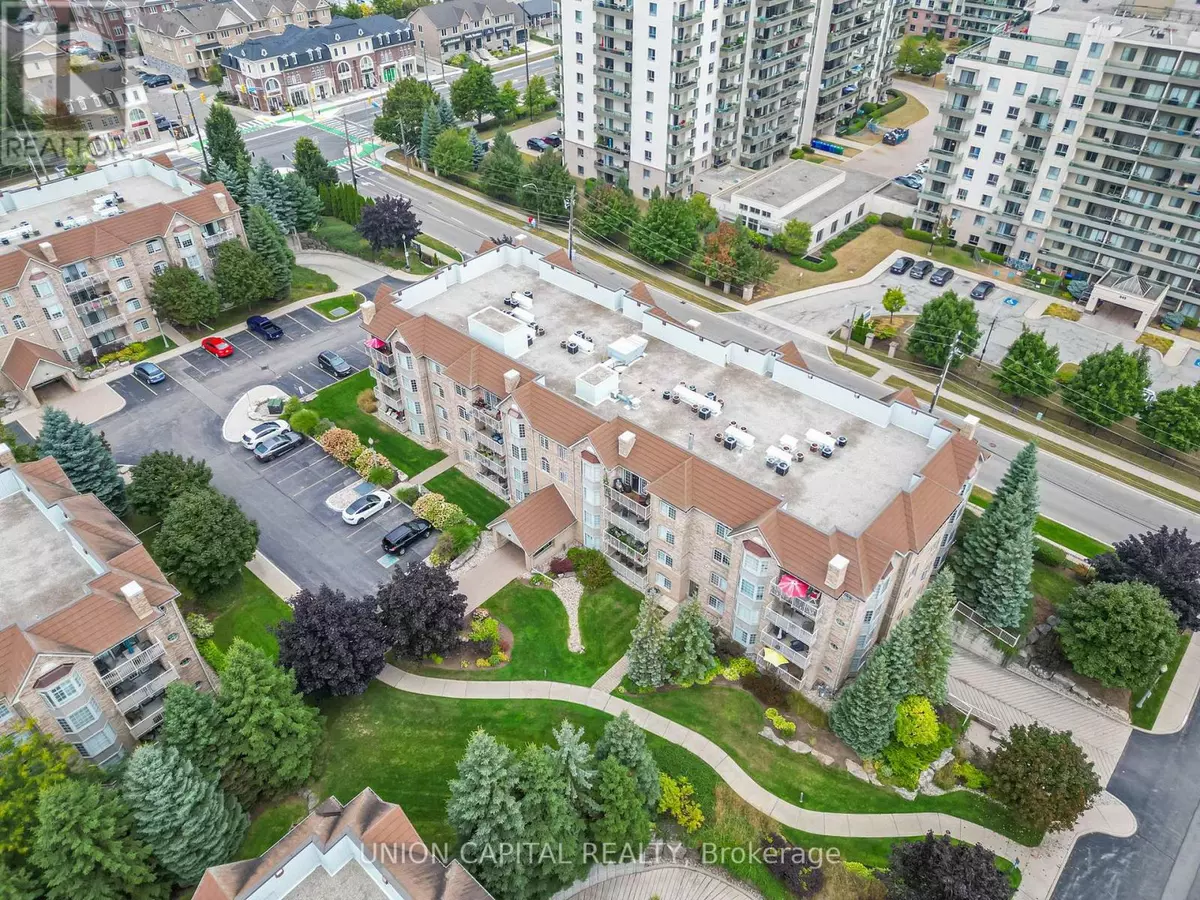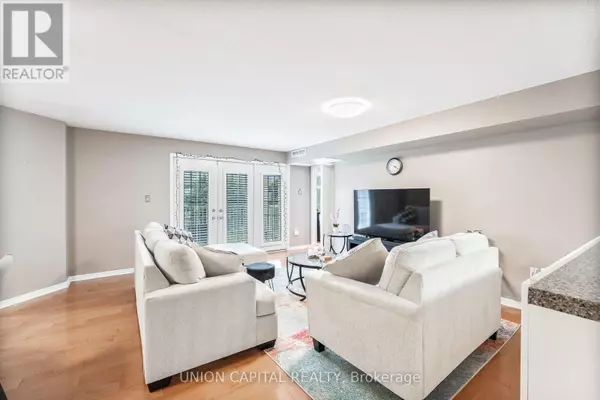
216 Plains RD West #F304 Burlington (bayview), ON L7T4K8
2 Beds
2 Baths
1,199 SqFt
UPDATED:
Key Details
Property Type Condo
Sub Type Condominium/Strata
Listing Status Active
Purchase Type For Sale
Square Footage 1,199 sqft
Price per Sqft $642
Subdivision Bayview
MLS® Listing ID W9360060
Bedrooms 2
Condo Fees $623/mo
Originating Board Toronto Regional Real Estate Board
Property Description
Location
State ON
Rooms
Extra Room 1 Main level 2.5 m X 3.6 m Kitchen
Extra Room 2 Main level 5.3 m X 3.3 m Living room
Extra Room 3 Main level 5 m X 3.2 m Dining room
Extra Room 4 Main level 4.7 m X 5.8 m Primary Bedroom
Extra Room 5 Main level 4 m X 4.5 m Bedroom 2
Extra Room 6 Main level 1.6 m X 1.8 m Laundry room
Interior
Heating Forced air
Cooling Central air conditioning
Flooring Ceramic, Hardwood
Exterior
Garage Yes
Community Features Pet Restrictions
Waterfront No
View Y/N No
Total Parking Spaces 1
Private Pool No
Others
Ownership Condominium/Strata







