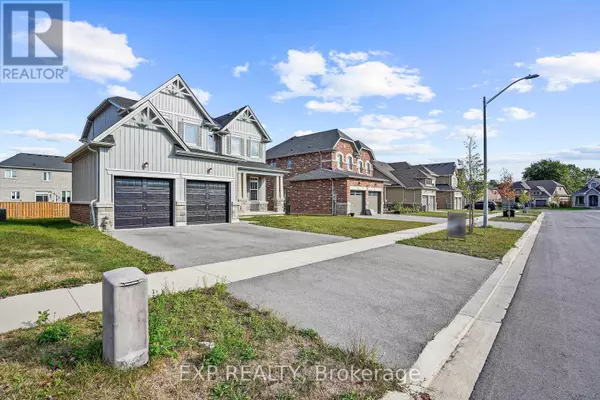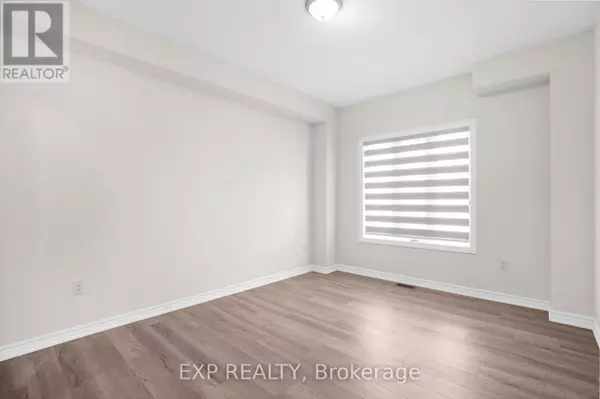REQUEST A TOUR If you would like to see this home without being there in person, select the "Virtual Tour" option and your agent will contact you to discuss available opportunities.
In-PersonVirtual Tour

$ 765,000
Est. payment /mo
Active
1627 MARINA DRIVE Fort Erie, ON L2A0C9
4 Beds
4 Baths
UPDATED:
Key Details
Property Type Single Family Home
Sub Type Freehold
Listing Status Active
Purchase Type For Sale
MLS® Listing ID X9361838
Bedrooms 4
Half Baths 1
Originating Board Toronto Regional Real Estate Board
Property Description
Gorgeous! Luxury 4 Bed, 4 Bath, DETACHED HOME Available Immediately. This newly constructed two-Storey home is now available for immediate possession! Residence boasts 4 spacious bedrooms and 4 elegant bathrooms, spread across an impressive 2,318 square feet. The practical layout includes laundry room for added ease. The home boasts a separate formal dining room, ideal for hosting dinners and special occasions. Luxurious finishes throughout add an air of elegance to every room. The attached double car garage offers both convenience and generous storage solutions for your vehicles and belongings. Excellent Location close to Niagara Falls and adjacent to Golf course. Nestled in a highly desirable location close to schools, recreation centers & all in town amenities. In addition to its natural beauty, this residence is just a short ride to Crystal Beach, the QEW, and the US border just moments away, commuting to various destinations is a breeze, greatly enhancing your lifestyle. (id:24570)
Location
State ON
Rooms
Extra Room 1 Second level Measurements not available Laundry room
Extra Room 2 Second level 5.79 m X 3.07 m Primary Bedroom
Extra Room 3 Second level 4.08 m X 2.62 m Bedroom 2
Extra Room 4 Second level 3.77 m X 3.35 m Bedroom 3
Extra Room 5 Second level 3.47 m X 3.96 m Bedroom 4
Extra Room 6 Main level 3.47 m X 3.68 m Living room
Interior
Heating Forced air
Cooling Central air conditioning
Exterior
Garage Yes
Waterfront No
View Y/N No
Total Parking Spaces 4
Private Pool No
Building
Story 2
Sewer Sanitary sewer
Others
Ownership Freehold







