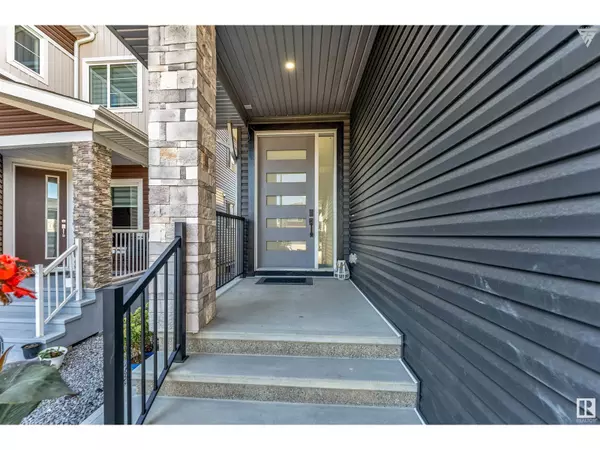
1836 22 ST NW Edmonton, AB T6T2M5
8 Beds
6 Baths
2,786 SqFt
UPDATED:
Key Details
Property Type Single Family Home
Sub Type Freehold
Listing Status Active
Purchase Type For Sale
Square Footage 2,786 sqft
Price per Sqft $340
Subdivision Laurel
MLS® Listing ID E4407419
Bedrooms 8
Originating Board REALTORS® Association of Edmonton
Year Built 2022
Lot Size 4,041 Sqft
Acres 4041.8484
Property Description
Location
State AB
Rooms
Extra Room 1 Basement 3.23 m X 3.86 m Bedroom 5
Extra Room 2 Basement 4.03 m X 4.55 m Bedroom 6
Extra Room 3 Basement 3.99 m X 3.71 m Additional bedroom
Extra Room 4 Main level 4.31 m X 3.85 m Living room
Extra Room 5 Main level 3.63 m X 2.56 m Dining room
Extra Room 6 Main level 3.51 m X 4.05 m Kitchen
Interior
Heating Forced air
Fireplaces Type Unknown
Exterior
Garage Yes
Waterfront No
View Y/N No
Private Pool No
Building
Story 2
Others
Ownership Freehold







