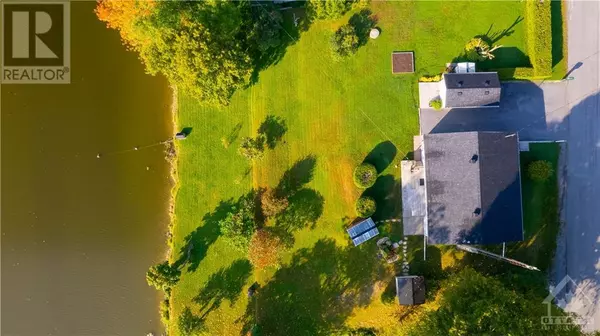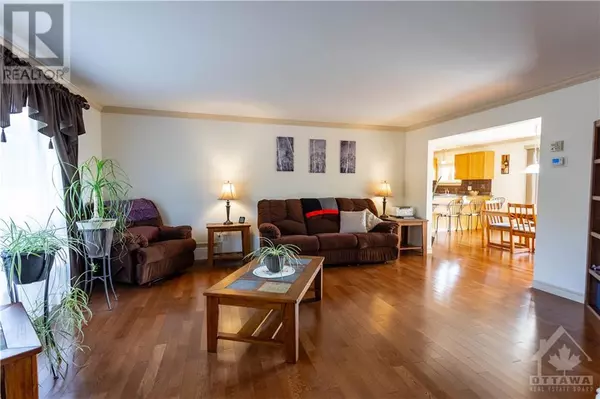
713 MONTEE LEBRUN ROAD Casselman, ON K0A1M0
3 Beds
1 Bath
UPDATED:
Key Details
Property Type Single Family Home
Sub Type Freehold
Listing Status Active
Purchase Type For Sale
Subdivision Casselman
MLS® Listing ID 1412950
Style Bungalow
Bedrooms 3
Originating Board Ottawa Real Estate Board
Year Built 1979
Property Description
Location
State ON
Rooms
Extra Room 1 Basement 16'0\" x 11'10\" Laundry room
Extra Room 2 Basement 18'2\" x 11'10\" Workshop
Extra Room 3 Basement 10'5\" x 9'5\" Bedroom
Extra Room 4 Basement 34'7\" x 20'0\" Family room
Extra Room 5 Main level 16'11\" x 17'0\" Living room
Extra Room 6 Main level 14'0\" x 11'3\" Dining room
Interior
Heating Forced air
Cooling Central air conditioning, Air exchanger
Flooring Carpeted, Hardwood
Exterior
Garage No
Waterfront Yes
View Y/N No
Total Parking Spaces 4
Private Pool No
Building
Story 1
Sewer Septic System
Architectural Style Bungalow
Others
Ownership Freehold







