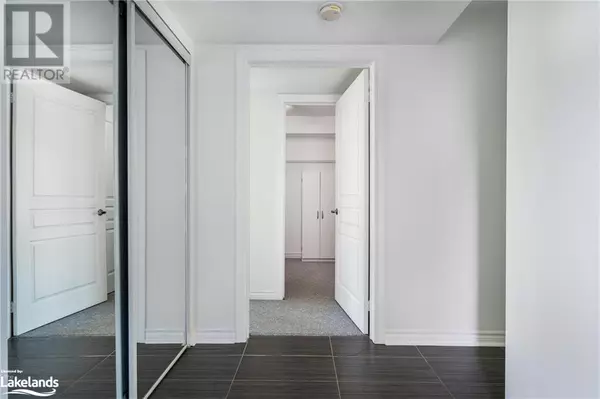
8 BRANDY LANE Drive Unit# 101 Collingwood, ON L9Y0X4
3 Beds
2 Baths
1,285 SqFt
UPDATED:
Key Details
Property Type Condo
Sub Type Condominium
Listing Status Active
Purchase Type For Sale
Square Footage 1,285 sqft
Price per Sqft $481
Subdivision Cw01-Collingwood
MLS® Listing ID 40636266
Bedrooms 3
Condo Fees $537/mo
Originating Board OnePoint - The Lakelands
Year Built 2012
Property Description
Location
State ON
Rooms
Extra Room 1 Main level 7'0'' x 5'0'' Laundry room
Extra Room 2 Main level Measurements not available 4pc Bathroom
Extra Room 3 Main level 11'3'' x 9'6'' Bedroom
Extra Room 4 Main level 11'0'' x 9'6'' Bedroom
Extra Room 5 Main level Measurements not available Full bathroom
Extra Room 6 Main level 16'3'' x 11'0'' Primary Bedroom
Interior
Heating Forced air,
Cooling Central air conditioning
Fireplaces Number 1
Exterior
Garage No
Waterfront No
View Y/N No
Total Parking Spaces 2
Private Pool Yes
Building
Lot Description Landscaped
Story 1
Sewer Municipal sewage system
Others
Ownership Condominium







