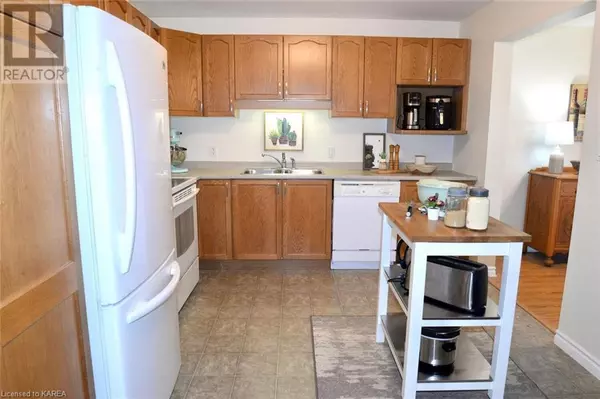
74 MCKEOWN Crescent Amherstview, ON K7N1Y5
4 Beds
2 Baths
1,750 SqFt
OPEN HOUSE
Sun Oct 20, 11:00am - 1:00pm
UPDATED:
Key Details
Property Type Single Family Home
Sub Type Freehold
Listing Status Active
Purchase Type For Sale
Square Footage 1,750 sqft
Price per Sqft $297
Subdivision 54 - Amherstview
MLS® Listing ID 40652396
Style 2 Level
Bedrooms 4
Half Baths 1
Originating Board Kingston & Area Real Estate Association
Year Built 2004
Property Description
Location
State ON
Rooms
Extra Room 1 Second level Measurements not available 4pc Bathroom
Extra Room 2 Second level 13'0'' x 8'0'' Bedroom
Extra Room 3 Second level 10'3'' x 7'7'' Bedroom
Extra Room 4 Second level 13'0'' x 11'4'' Primary Bedroom
Extra Room 5 Basement Measurements not available Laundry room
Extra Room 6 Basement 19'4'' x 9'8'' Recreation room
Interior
Heating Forced air,
Cooling Central air conditioning
Exterior
Garage Yes
Community Features Community Centre, School Bus
Waterfront No
View Y/N No
Total Parking Spaces 3
Private Pool No
Building
Lot Description Landscaped
Story 2
Sewer Municipal sewage system
Architectural Style 2 Level
Others
Ownership Freehold







