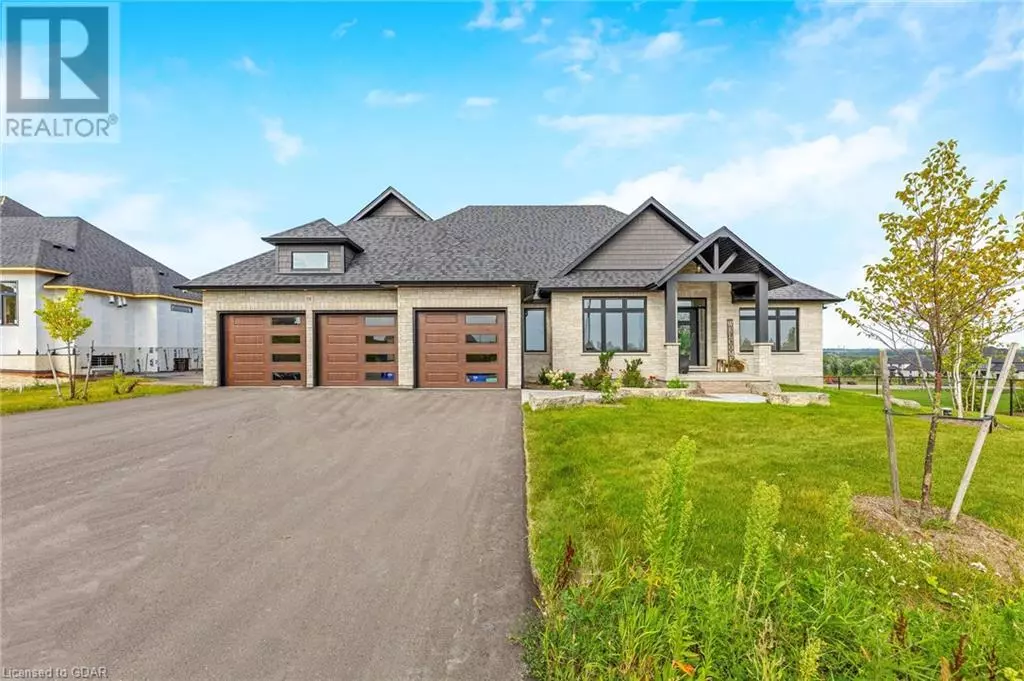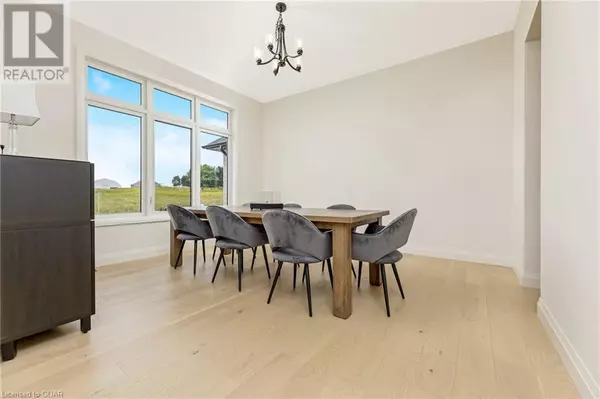
58 CHARLES CURRIE Crescent Erin, ON N1H0B8
4 Beds
3 Baths
2,935 SqFt
UPDATED:
Key Details
Property Type Single Family Home
Sub Type Freehold
Listing Status Active
Purchase Type For Rent
Square Footage 2,935 sqft
Subdivision Erin
MLS® Listing ID 40651775
Style Bungalow
Bedrooms 4
Originating Board OnePoint - Guelph
Property Description
Location
State ON
Rooms
Extra Room 1 Main level 12'8'' x 11'10'' Bedroom
Extra Room 2 Main level 5'3'' x 11'1'' 4pc Bathroom
Extra Room 3 Main level 11'6'' x 11'0'' Bedroom
Extra Room 4 Main level 9'4'' x 5'9'' 3pc Bathroom
Extra Room 5 Main level 11'0'' x 10'0'' Bedroom
Extra Room 6 Main level 11'0'' x 8'11'' Full bathroom
Interior
Heating Forced air,
Cooling Central air conditioning
Exterior
Garage Yes
Waterfront No
View Y/N No
Total Parking Spaces 6
Private Pool No
Building
Story 1
Sewer Septic System
Architectural Style Bungalow
Others
Ownership Freehold
Acceptable Financing Monthly
Listing Terms Monthly







