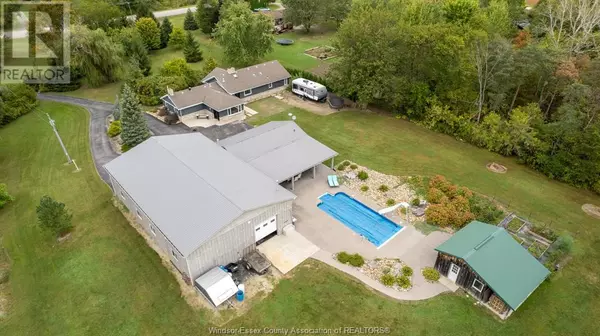
806 TALBOT TRAIL Wheatley, ON N0P2P0
3 Beds
3 Baths
UPDATED:
Key Details
Property Type Single Family Home
Sub Type Freehold
Listing Status Active
Purchase Type For Sale
MLS® Listing ID 24023257
Style Ranch
Bedrooms 3
Originating Board Windsor-Essex County Association of REALTORS®
Property Description
Location
State ON
Rooms
Extra Room 1 Main level Measurements not available 3pc Bathroom
Extra Room 2 Main level Measurements not available 4pc Ensuite bath
Extra Room 3 Main level Measurements not available 3pc Bathroom
Extra Room 4 Main level Measurements not available Living room
Extra Room 5 Main level Measurements not available Great room
Extra Room 6 Main level Measurements not available Eating area
Interior
Heating Forced air, Furnace,
Cooling Central air conditioning
Flooring Carpeted, Ceramic/Porcelain, Hardwood
Fireplaces Type Conventional
Exterior
Garage Yes
Pool Pool equipment
Waterfront No
View Y/N No
Private Pool Yes
Building
Lot Description Landscaped
Story 1
Sewer Septic System
Architectural Style Ranch
Others
Ownership Freehold







