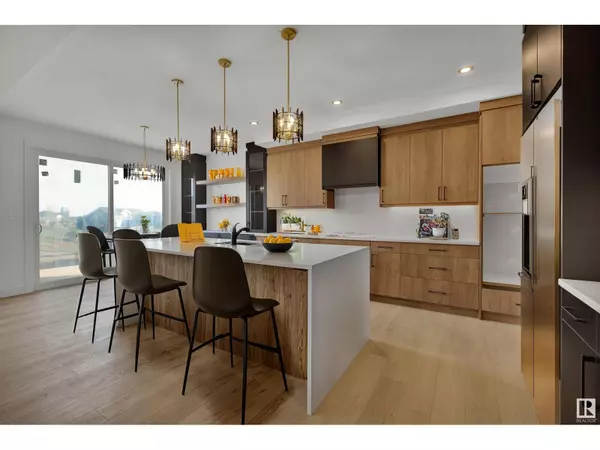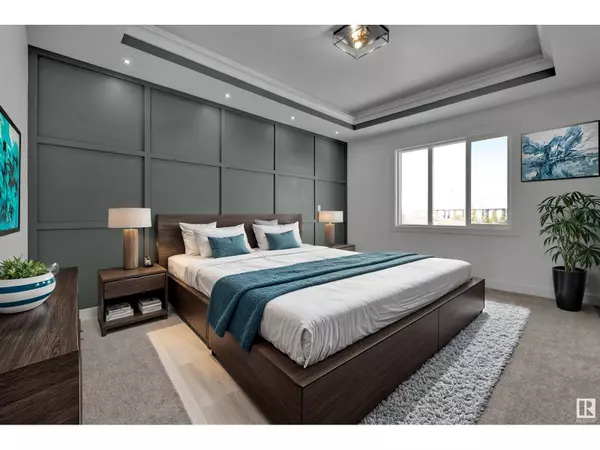REQUEST A TOUR If you would like to see this home without being there in person, select the "Virtual Tour" option and your agent will contact you to discuss available opportunities.
In-PersonVirtual Tour

$ 689,900
Est. payment /mo
Price Dropped by $10K
20912 128 AV NW Edmonton, AB T5S0R6
4 Beds
3 Baths
2,518 SqFt
UPDATED:
Key Details
Property Type Single Family Home
Sub Type Freehold
Listing Status Active
Purchase Type For Sale
Square Footage 2,518 sqft
Price per Sqft $273
Subdivision Trumpeter Area
MLS® Listing ID E4408265
Bedrooms 4
Originating Board REALTORS® Association of Edmonton
Year Built 2024
Property Description
Welcome Home! This impressive 2518 sq ft 2-story residence offers everything a family could desire. With 4 bedrooms, main floor den, and 3 full bathrooms, this home is filled with upgrades and thoughtful extras throughout. Enjoy cozy evenings with main floor fireplace. Nestled on a private, pie-shaped lot, the large deck and backyard back onto a serene park and green space - ideal for families. The double attached garage equipped with a floor drain. Spacious main floor features a den/flex room, full bathroom with tub, and a mudroom leading to a convenient walk-through pantry. The beautifully designed kitchen includes built-in appliances, a large island, and opens into the dining and living areas filled with natural light. Upstairs, you'll find a sunken bonus room, laundry, 4 bedrooms, and a luxurious master suite with a spa-like ensuite and walk-in closet. Unfinished basement with 9-foot ceilings and side entrance offers future development potential. This LuxuryPro Home is truly dressed to impress (id:24570)
Location
State AB
Rooms
Extra Room 1 Main level 13'3 x 14'2 Living room
Extra Room 2 Main level 8'8 x 12'7 Dining room
Extra Room 3 Main level 14'2 x 12'7 Kitchen
Extra Room 4 Main level 8'9 x 9'9 Den
Extra Room 5 Upper Level 16'5 x 13'3 Primary Bedroom
Extra Room 6 Upper Level 9'10 x 12'4 Bedroom 2
Interior
Heating Forced air
Fireplaces Type Unknown
Exterior
Garage Yes
Waterfront No
View Y/N No
Total Parking Spaces 4
Private Pool No
Building
Story 2
Others
Ownership Freehold







