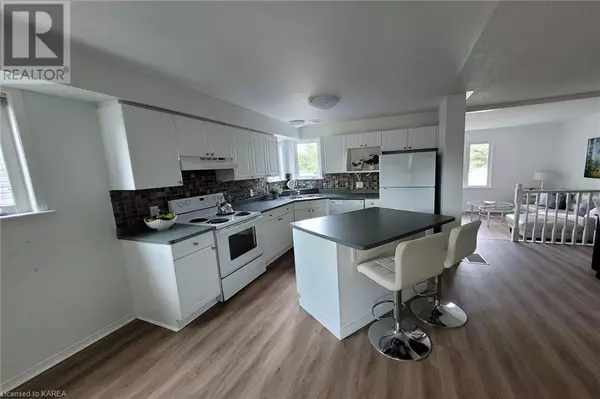
37 CLIFFORD Street Amherstview, ON K7N1Y6
4 Beds
3 Baths
1,300 SqFt
UPDATED:
Key Details
Property Type Single Family Home
Sub Type Freehold
Listing Status Active
Purchase Type For Sale
Square Footage 1,300 sqft
Price per Sqft $414
Subdivision 54 - Amherstview
MLS® Listing ID 40656946
Style 2 Level
Bedrooms 4
Half Baths 1
Originating Board Kingston & Area Real Estate Association
Year Built 2000
Property Description
Location
State ON
Rooms
Extra Room 1 Second level Measurements not available 4pc Bathroom
Extra Room 2 Second level 7'10'' x 13'1'' Bedroom
Extra Room 3 Second level 9'3'' x 12'8'' Bedroom
Extra Room 4 Second level 14'3'' x 12'7'' Primary Bedroom
Extra Room 5 Lower level Measurements not available 3pc Bathroom
Extra Room 6 Lower level 8'1'' x 16'2'' Laundry room
Interior
Heating Forced air,
Cooling Central air conditioning
Fireplaces Number 1
Exterior
Garage Yes
Community Features Community Centre
Waterfront No
View Y/N No
Total Parking Spaces 4
Private Pool No
Building
Story 2
Sewer Municipal sewage system
Architectural Style 2 Level
Others
Ownership Freehold







