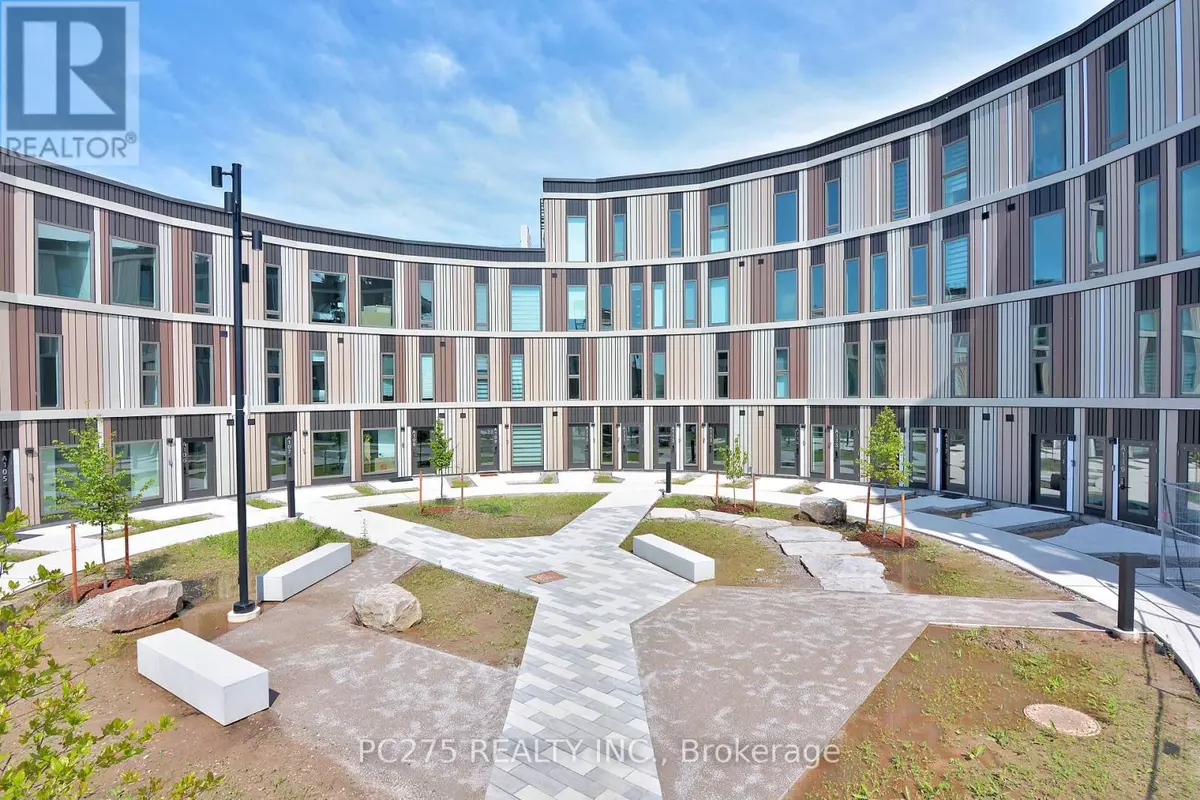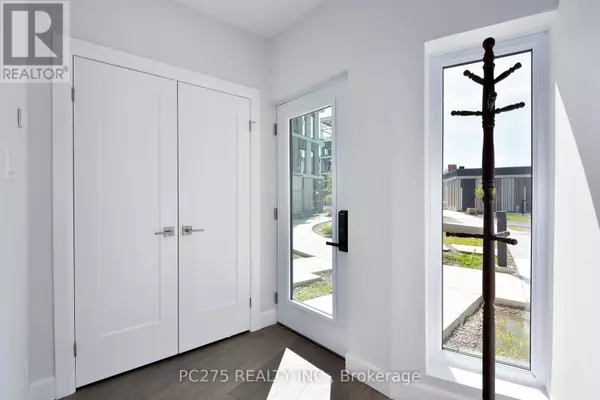
2062 Lumen DR #113A London, ON N6K0L3
2 Beds
3 Baths
1,199 SqFt
UPDATED:
Key Details
Property Type Townhouse
Sub Type Townhouse
Listing Status Active
Purchase Type For Sale
Square Footage 1,199 sqft
Price per Sqft $521
Subdivision South A
MLS® Listing ID X9271505
Bedrooms 2
Half Baths 1
Condo Fees $283/mo
Originating Board Toronto Regional Real Estate Board
Property Description
Location
State ON
Rooms
Extra Room 1 Second level 5.15 m X 4 m Primary Bedroom
Extra Room 2 Second level 3.35 m X 3 m Bedroom 2
Extra Room 3 Second level 2.4 m X 1 m Laundry room
Extra Room 4 Ground level 1.5 m X 2.75 m Foyer
Extra Room 5 Ground level 3.8 m X 3 m Kitchen
Extra Room 6 Ground level 3.93 m X 3 m Family room
Interior
Heating Heat Pump
Cooling Central air conditioning, Air exchanger, Ventilation system
Exterior
Garage Yes
Community Features Pet Restrictions, Community Centre
Waterfront No
View Y/N No
Total Parking Spaces 1
Private Pool No
Others
Ownership Condominium/Strata







