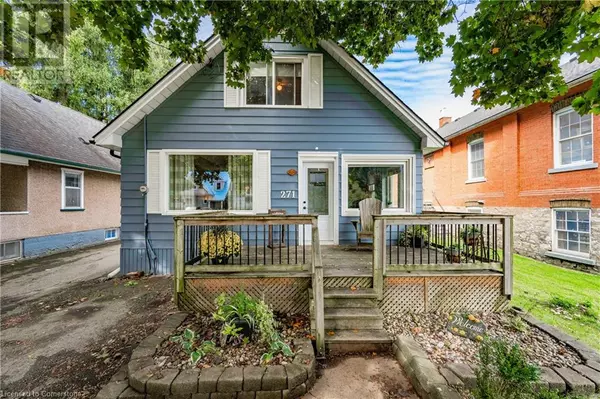
271 CARLISLE Road Hamilton, ON L0R1H2
4 Beds
2 Baths
1,911 SqFt
UPDATED:
Key Details
Property Type Single Family Home
Sub Type Freehold
Listing Status Active
Purchase Type For Sale
Square Footage 1,911 sqft
Price per Sqft $444
Subdivision 044 - Flamborough East
MLS® Listing ID 40657947
Style 2 Level
Bedrooms 4
Originating Board Cornerstone - Hamilton-Burlington
Property Description
Location
State ON
Rooms
Extra Room 1 Second level 17'1'' x 10'5'' Primary Bedroom
Extra Room 2 Second level 10'4'' x 10'7'' Loft
Extra Room 3 Second level 10'2'' x 10'9'' Bedroom
Extra Room 4 Second level 11'0'' x 10'6'' Bedroom
Extra Room 5 Second level Measurements not available 3pc Bathroom
Extra Room 6 Basement 9'1'' x 12'7'' Utility room
Interior
Heating Forced air,
Cooling Central air conditioning
Exterior
Garage Yes
Community Features Community Centre
Waterfront No
View Y/N No
Total Parking Spaces 3
Private Pool No
Building
Story 2
Sewer Septic System
Architectural Style 2 Level
Others
Ownership Freehold







