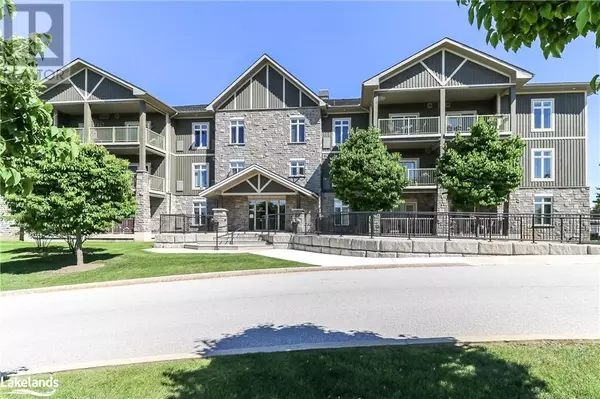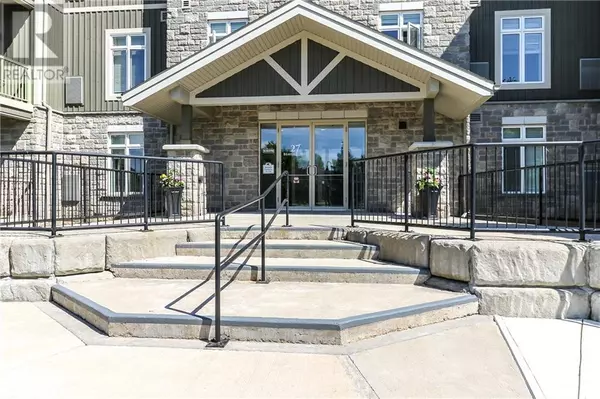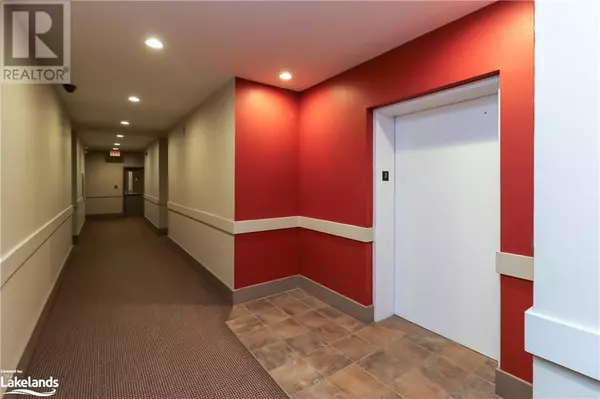
27 BEAVER Street Unit# 302 Thornbury, ON N0H2P0
2 Beds
2 Baths
1,451 SqFt
UPDATED:
Key Details
Property Type Condo
Sub Type Condominium
Listing Status Active
Purchase Type For Sale
Square Footage 1,451 sqft
Price per Sqft $426
Subdivision Blue Mountains
MLS® Listing ID 40657366
Bedrooms 2
Condo Fees $875/mo
Originating Board OnePoint - The Lakelands
Property Description
Location
State ON
Rooms
Extra Room 1 Main level Measurements not available Full bathroom
Extra Room 2 Main level 23'8'' x 11'4'' Primary Bedroom
Extra Room 3 Main level 9'9'' x 5'7'' Laundry room
Extra Room 4 Main level Measurements not available 4pc Bathroom
Extra Room 5 Main level 15'6'' x 10'0'' Bedroom
Extra Room 6 Main level 17'3'' x 16'10'' Living room
Interior
Heating , Forced air, Heat Pump
Cooling Central air conditioning
Exterior
Garage Yes
Community Features Quiet Area
Waterfront No
View Y/N No
Total Parking Spaces 1
Private Pool Yes
Building
Story 1
Sewer Municipal sewage system
Others
Ownership Condominium







