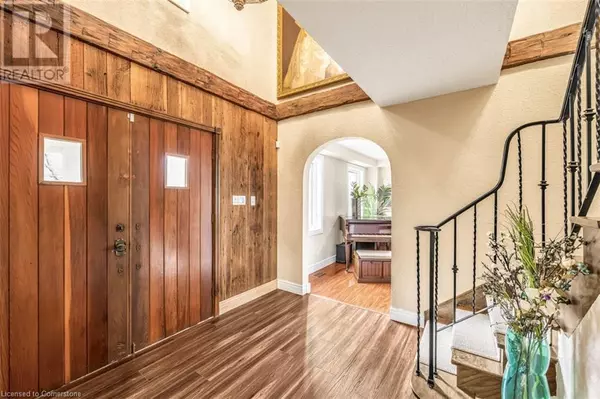
4316 DERRY Road Burlington, ON L7M0R5
4 Beds
4 Baths
3,010 SqFt
UPDATED:
Key Details
Property Type Single Family Home
Sub Type Freehold
Listing Status Active
Purchase Type For Sale
Square Footage 3,010 sqft
Price per Sqft $980
Subdivision 380 - North Burlington Rural
MLS® Listing ID 40658580
Style 2 Level
Bedrooms 4
Half Baths 2
Originating Board Cornerstone - Hamilton-Burlington
Property Description
Location
State ON
Rooms
Extra Room 1 Second level 17'3'' x 9'4'' Bedroom
Extra Room 2 Second level 13'5'' x 13'1'' Bedroom
Extra Room 3 Second level Measurements not available 4pc Bathroom
Extra Room 4 Second level Measurements not available 3pc Bathroom
Extra Room 5 Second level 13'5'' x 22'11'' Primary Bedroom
Extra Room 6 Basement 9'5'' x 9'7'' Storage
Interior
Heating Forced air,
Cooling Central air conditioning
Exterior
Garage Yes
Waterfront No
View Y/N No
Total Parking Spaces 25
Private Pool No
Building
Story 2
Sewer Septic System
Architectural Style 2 Level
Others
Ownership Freehold







