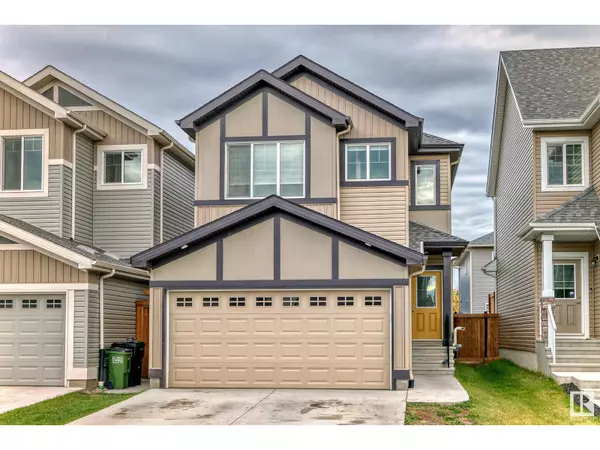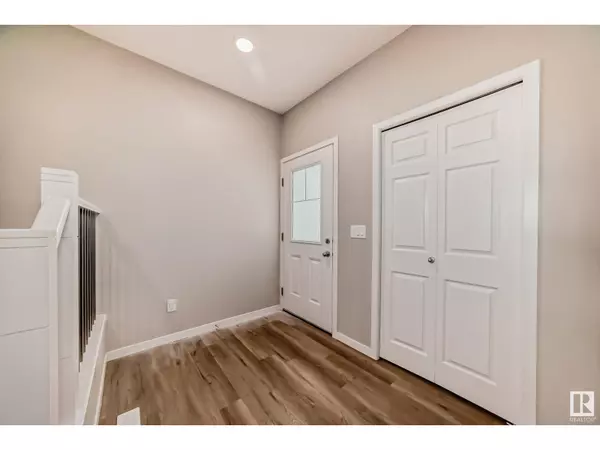
1724 ERKER WY NW Edmonton, AB T6M1J2
3 Beds
3 Baths
1,830 SqFt
UPDATED:
Key Details
Property Type Single Family Home
Sub Type Freehold
Listing Status Active
Purchase Type For Sale
Square Footage 1,830 sqft
Price per Sqft $300
Subdivision Edgemont (Edmonton)
MLS® Listing ID E4409213
Bedrooms 3
Half Baths 1
Originating Board REALTORS® Association of Edmonton
Year Built 2022
Lot Size 3,174 Sqft
Acres 3174.8154
Property Description
Location
State AB
Rooms
Extra Room 1 Main level 3.76 m X 4.3 m Living room
Extra Room 2 Main level 2.5 m X 4.29 m Dining room
Extra Room 3 Main level 3.59 m X 3.27 m Kitchen
Extra Room 4 Upper Level 3.52 m X 3.93 m Primary Bedroom
Extra Room 5 Upper Level 3.14 m X 3.07 m Bedroom 2
Extra Room 6 Upper Level 3.12 m X 3.74 m Bedroom 3
Interior
Heating Forced air
Exterior
Garage Yes
Fence Fence
Waterfront No
View Y/N No
Private Pool No
Building
Story 2
Others
Ownership Freehold







