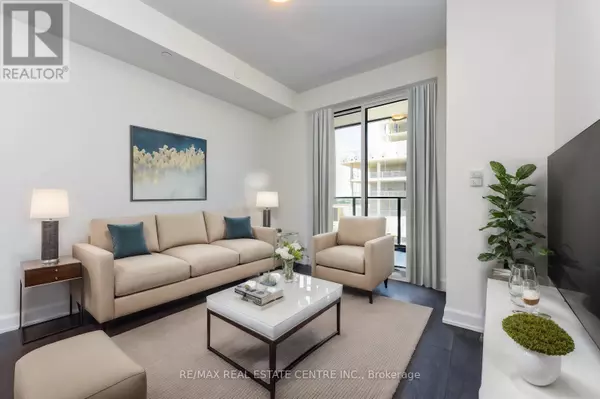REQUEST A TOUR If you would like to see this home without being there in person, select the "Virtual Tour" option and your agent will contact you to discuss available opportunities.
In-PersonVirtual Tour

$ 2,300
Active
3220 William Coltson AVE #1112 Oakville, ON L6H7X9
1 Bed
1 Bath
599 SqFt
UPDATED:
Key Details
Property Type Condo
Sub Type Condominium/Strata
Listing Status Active
Purchase Type For Rent
Square Footage 599 sqft
Subdivision Rural Oakville
MLS® Listing ID W9384209
Bedrooms 1
Originating Board Toronto Regional Real Estate Board
Property Description
Experience the comfort of urban living in this sun-filled Never Lived In Brand New 1-bedroom residence nestled within Upper West Side 2 Community in North Oakville. This unit features an open and spacious floor plan with modern finishes including 9ft ceilings, ensuite laundry, and an upgraded kitchen featuring stainless steel appliances & quartz countertops. Large windows in the living room & bedroom for plenty of natural light and unobstructed North East views. Embrace modern convenience with state-of-the-art touch system technology, featuring keyless entry and a geothermal system, Internet Included in Maintenance. Comes with One Parking spot, One storage locker, This Condo epitomizes effortless living. Positioned in Oakville's prime area, residents enjoy easy access to a plethora of amenities, including supermarkets, diverse dining options, esteemed schools, scenic trails, and more. Elevating your lifestyle further, the condo offers a suite of luxurious amenities, including an executive concierge, an 11th-floor outdoor rooftop terrace and lounge, visitor parking, a fitness centre, yoga studio, coworking space, bike storage, BBQ area, and beyond. **** EXTRAS **** Bright unit with smart lock keyless code door entry in a very convenient location of Trafalgar and Dundas. Short drive to the Oakville Go, 407, 403 and QEW. Excellent state of the art gym, party rooms, entertainment lounge. (id:24570)
Location
State ON
Rooms
Extra Room 1 Flat 3.75 m X 3.05 m Bedroom
Extra Room 2 Flat 5 m X 3.35 m Living room
Extra Room 3 Flat 4 m X 3.55 m Kitchen
Interior
Heating Forced air
Cooling Central air conditioning
Exterior
Garage Yes
Community Features Pet Restrictions, Community Centre
Waterfront No
View Y/N Yes
View View, City view
Total Parking Spaces 1
Private Pool No
Others
Ownership Condominium/Strata
Acceptable Financing Monthly
Listing Terms Monthly







