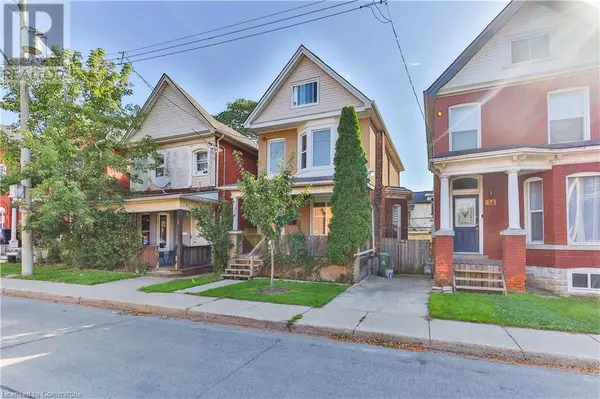
16 WILLIAM Street Hamilton, ON L8L5T7
4 Beds
2 Baths
1,410 SqFt
UPDATED:
Key Details
Property Type Single Family Home
Sub Type Freehold
Listing Status Active
Purchase Type For Sale
Square Footage 1,410 sqft
Price per Sqft $340
Subdivision 134 - Beasley North
MLS® Listing ID 40659374
Bedrooms 4
Originating Board Cornerstone - Hamilton-Burlington
Year Built 1910
Property Description
Location
State ON
Rooms
Extra Room 1 Second level Measurements not available 4pc Bathroom
Extra Room 2 Second level 15'5'' x 11'4'' Primary Bedroom
Extra Room 3 Second level 9'2'' x 9'4'' Bedroom
Extra Room 4 Second level 10'6'' x 9'4'' Bedroom
Extra Room 5 Third level 11'9'' x 14'5'' Living room
Extra Room 6 Third level 12'11'' x 14'5'' Bedroom
Interior
Heating Forced air,
Cooling Central air conditioning
Exterior
Garage No
Waterfront No
View Y/N No
Private Pool No
Building
Story 2.5
Sewer Municipal sewage system
Others
Ownership Freehold







