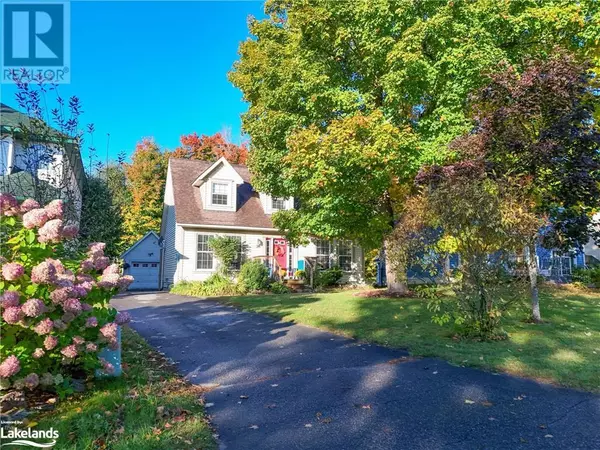
26 COATES Avenue Bracebridge, ON P1L1Y5
4 Beds
4 Baths
2,006 SqFt
OPEN HOUSE
Sat Nov 23, 12:00am - 2:00pm
UPDATED:
Key Details
Property Type Single Family Home
Sub Type Freehold
Listing Status Active
Purchase Type For Sale
Square Footage 2,006 sqft
Price per Sqft $381
Subdivision Monck (Bracebridge)
MLS® Listing ID 40656638
Style 2 Level
Bedrooms 4
Half Baths 1
Originating Board OnePoint - The Lakelands
Year Built 1996
Property Description
Location
State ON
Rooms
Extra Room 1 Second level 8'4'' x 17'1'' Bedroom
Extra Room 2 Second level 9'5'' x 13'6'' Bedroom
Extra Room 3 Second level 11'10'' x 4'11'' 5pc Bathroom
Extra Room 4 Second level 8'10'' x 4'11'' 4pc Bathroom
Extra Room 5 Second level 9'9'' x 22'4'' Primary Bedroom
Extra Room 6 Basement Measurements not available 3pc Bathroom
Interior
Heating Forced air,
Cooling None
Exterior
Garage Yes
Community Features School Bus
Waterfront No
View Y/N No
Total Parking Spaces 5
Private Pool No
Building
Lot Description Landscaped
Story 2
Sewer Municipal sewage system
Architectural Style 2 Level
Others
Ownership Freehold







